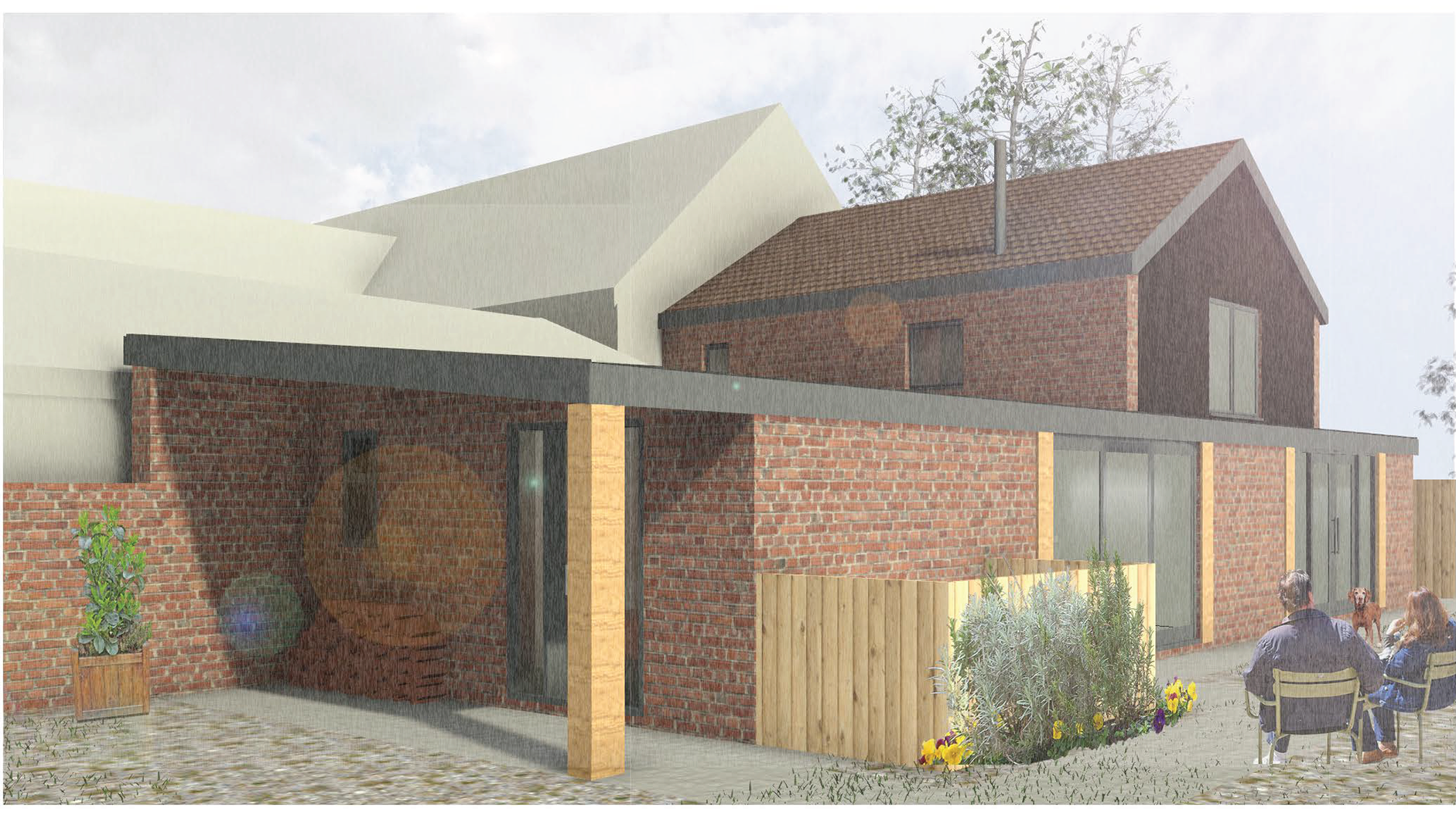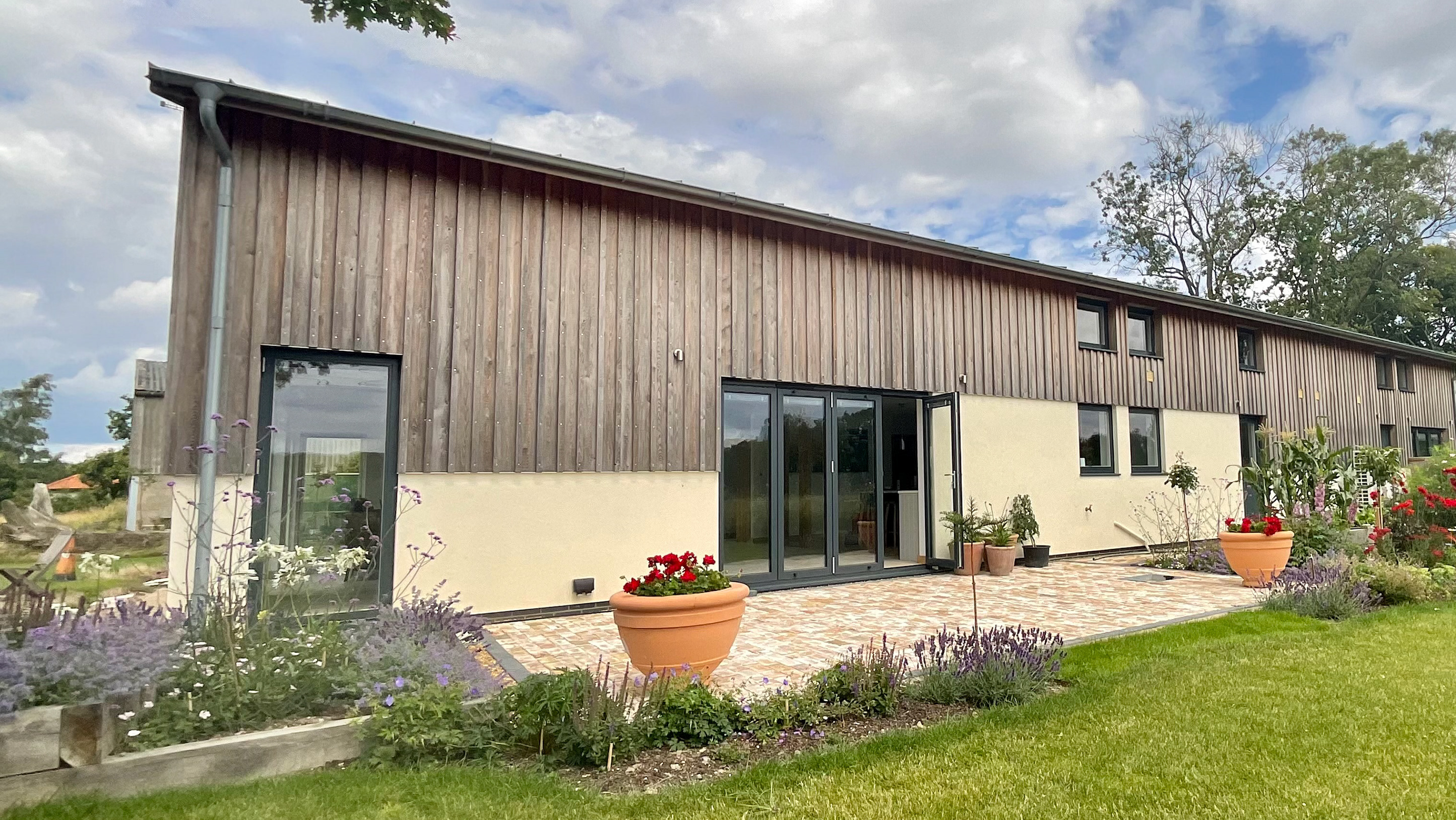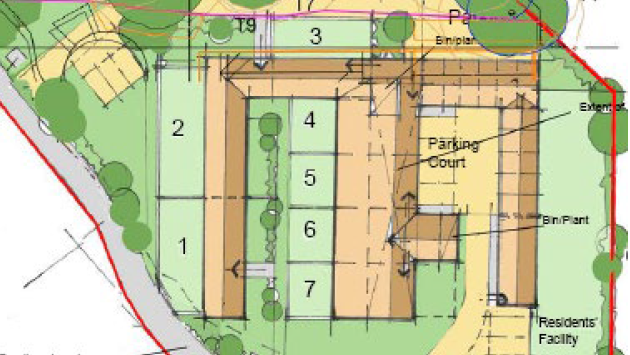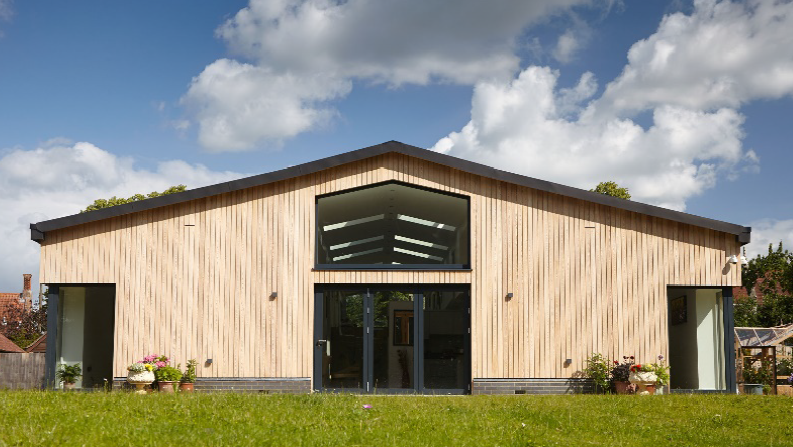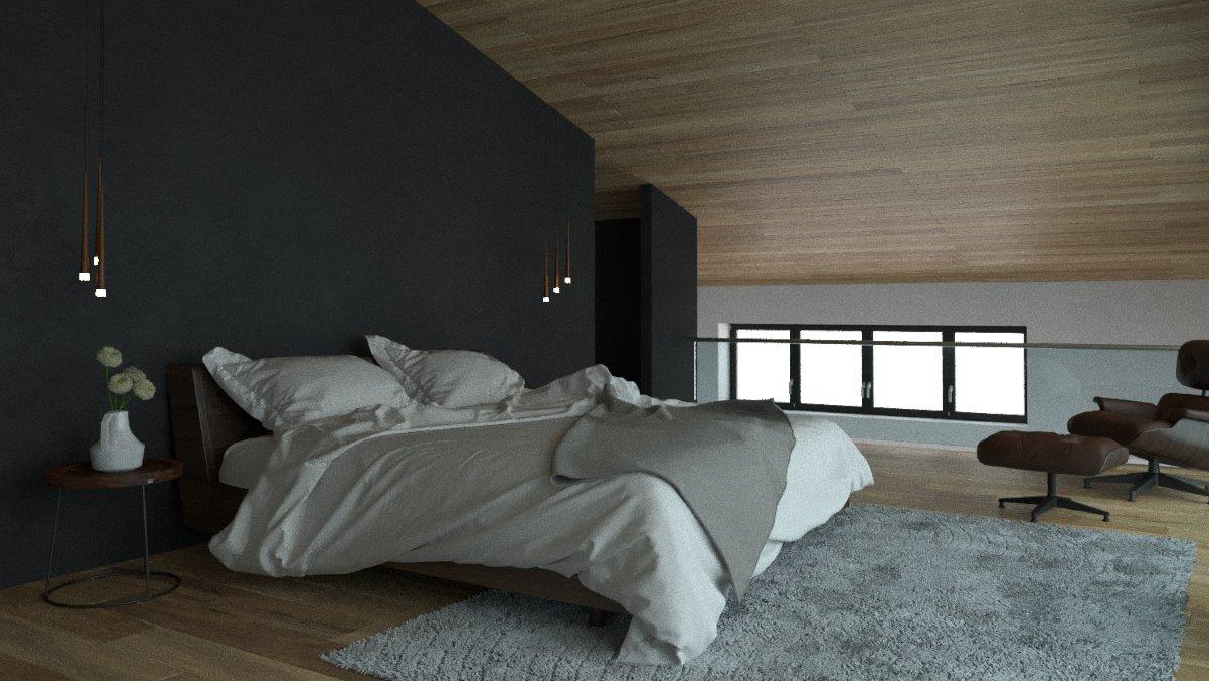Barn conversions
Much of our work on barn conversions is based on obtaining a Prior Approval for converting them from an agricultural building to one or more dwellings under Permitted Development regulations (Class Q), such as the barn at Great Ellingham, or Grub Street, Shotesham. However, this can be quite restrictive in limiting the envelope to exactly the existing size and shape, with a very small area of domestic garden, therefore often we then apply for planning approval for a replacement dwelling, which can give more space and flexibility, and improved opportunity for low-energy sustainable construction. The Class Q route does not apply for listed buildings or in conservation areas, or if the building is not part of an established agricultural holding. In these cases, we apply directly for a Detail Planning permission to convert and renovate the building. Often items of historical significance are completely hidden, such as clay lump walls, oak timbers or flintwork, and we will work with historic building consultants to restore and enhance these features. Part Q is limited to 5 dwellings (1 large plus 4 small), therefore for a large barn complex such as at Guton Hall, where there is scope for a scheme of 7 units or more, we submit a detail planning application supported by a masterplan. The Romney Shed was an unusual agricultural building, which was converted under Part Q to 4 small terraced dwellings. Barns are often integral to a working farm, such as Bobby’s Farm, and the proposals need to be carefully screened from the rest of the yard. Ecology issues can also be a challenge on this type of project, here for example there are both bats and Great Crested Newts to deal with, in cooperation with Natural England.
