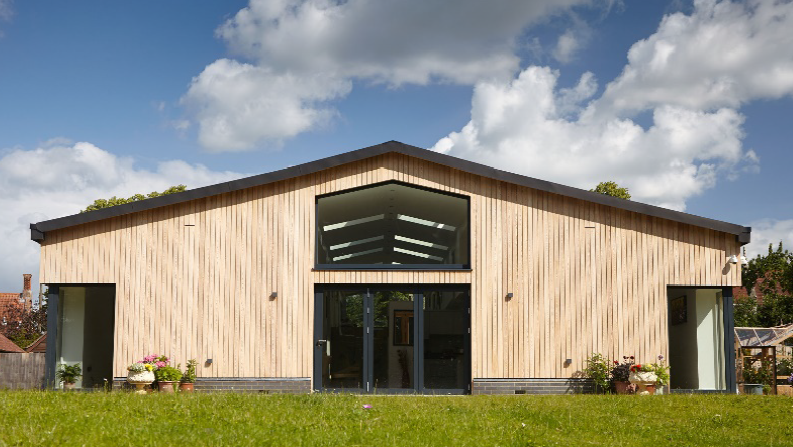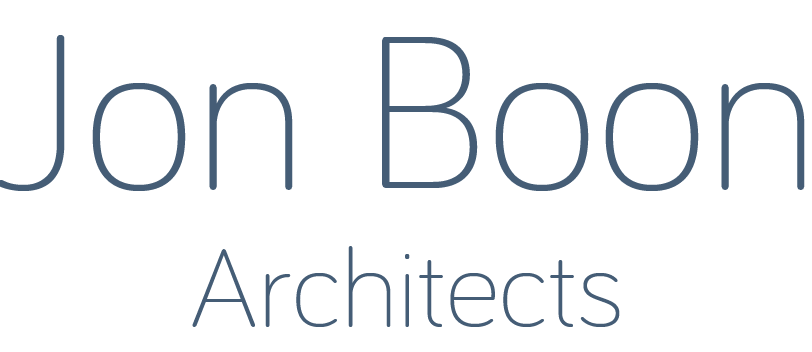PassivHaus & Low Energy
Jon Boon is an accredited assessor for the PHPP (PassivHaus Planning Package) software, which performs accurate design modelling to achieve the stringent passivHaus criteria; these include very high levels of insulation, extremely high-performance windows with insulated frames, airtight building fabric, and 'thermal bridge free' construction. It also requires a mechanical ventilation system with highly efficient heat recovery (MVHR), which involves working closely with specialist system designers. PassivHaus design involves careful detailing, particularly at junctions to ensure a continuous insulation layer. Construction has to be tightly controlled to ensure no holes or gaps are allowed in the external insulated layer. In these times of rapidly increasing energy costs, we will always aim for as low-energy a fabric as possible, ideally to passivHaus levels. We recommend that independent passivHaus certification is obtained to evidence future re-sale, as achieved at Church Farm barn, but this is not essential and hugely reduced energy bills can still be achieved as long as the principles are followed. We have worked with specialist passivHaus suppliers such as Beattie Passive at Stradbroke who supply and erect a timber frame which is air-tested and guaranteed to meet the air-tightness criteria. ‘Enerphit’ is a separate standard for domestic retrofit with slightly lower standards, and we are applying a phased programme to achieve this on a 1970’s townhouse in Norwich.

