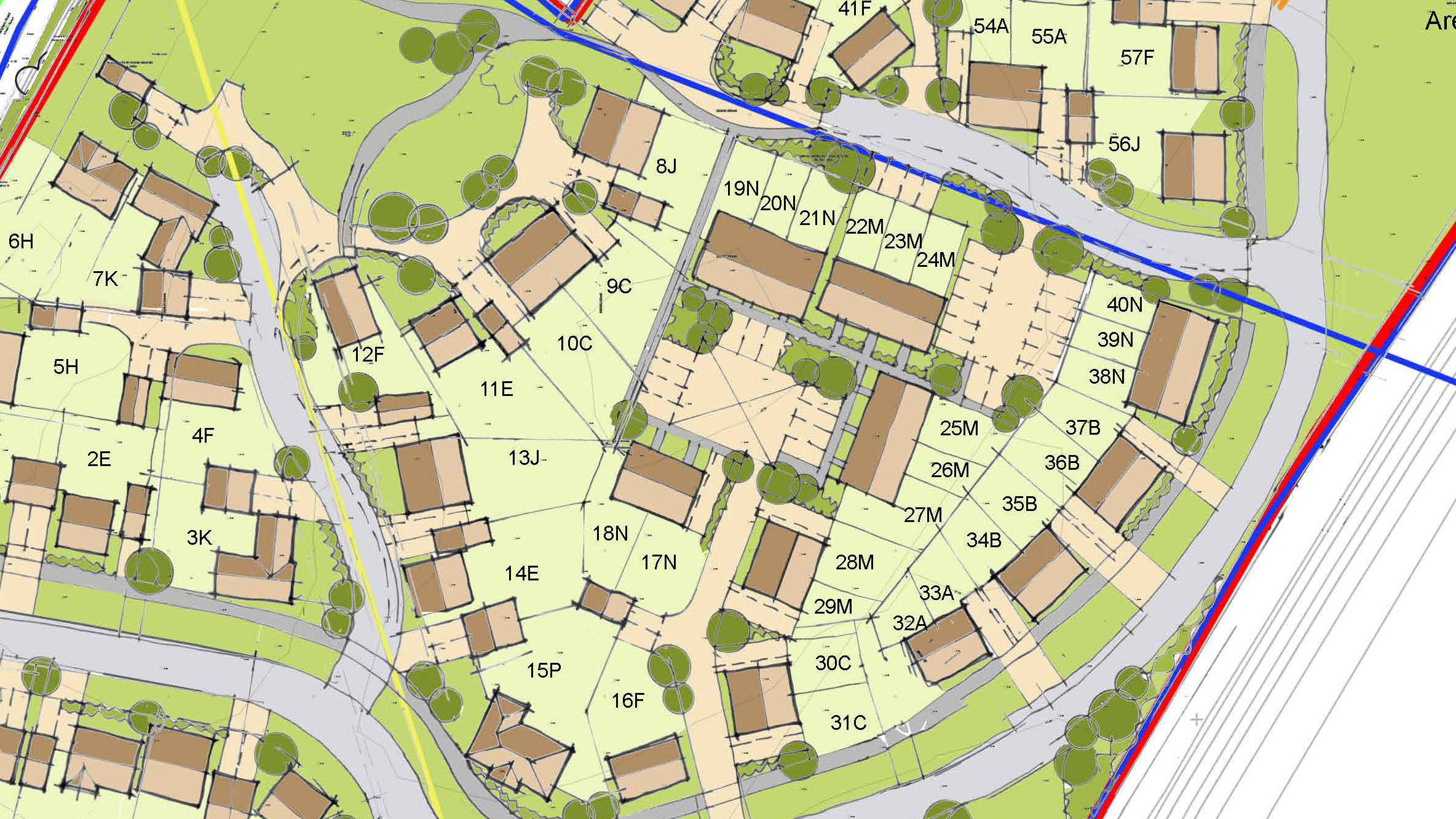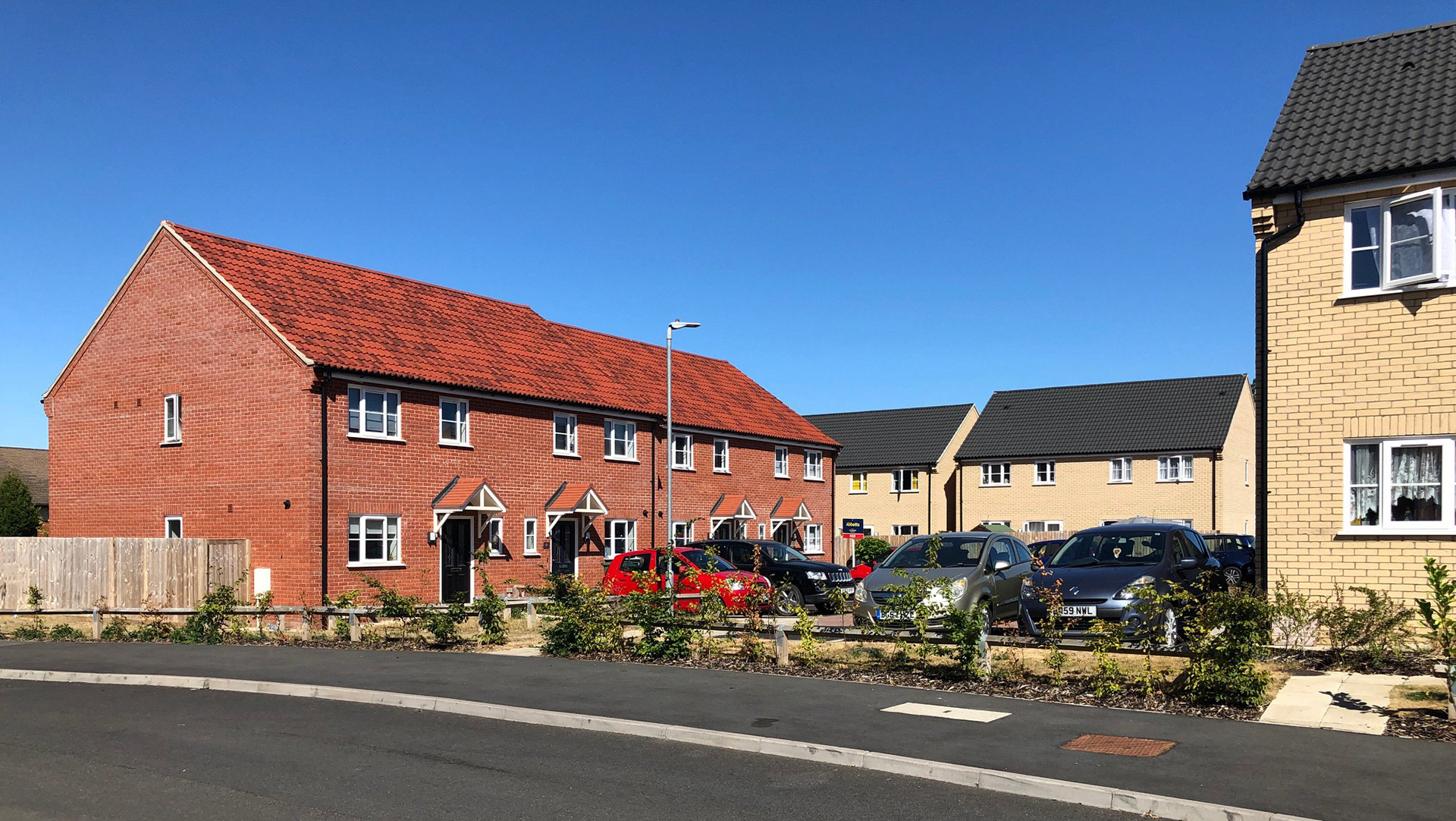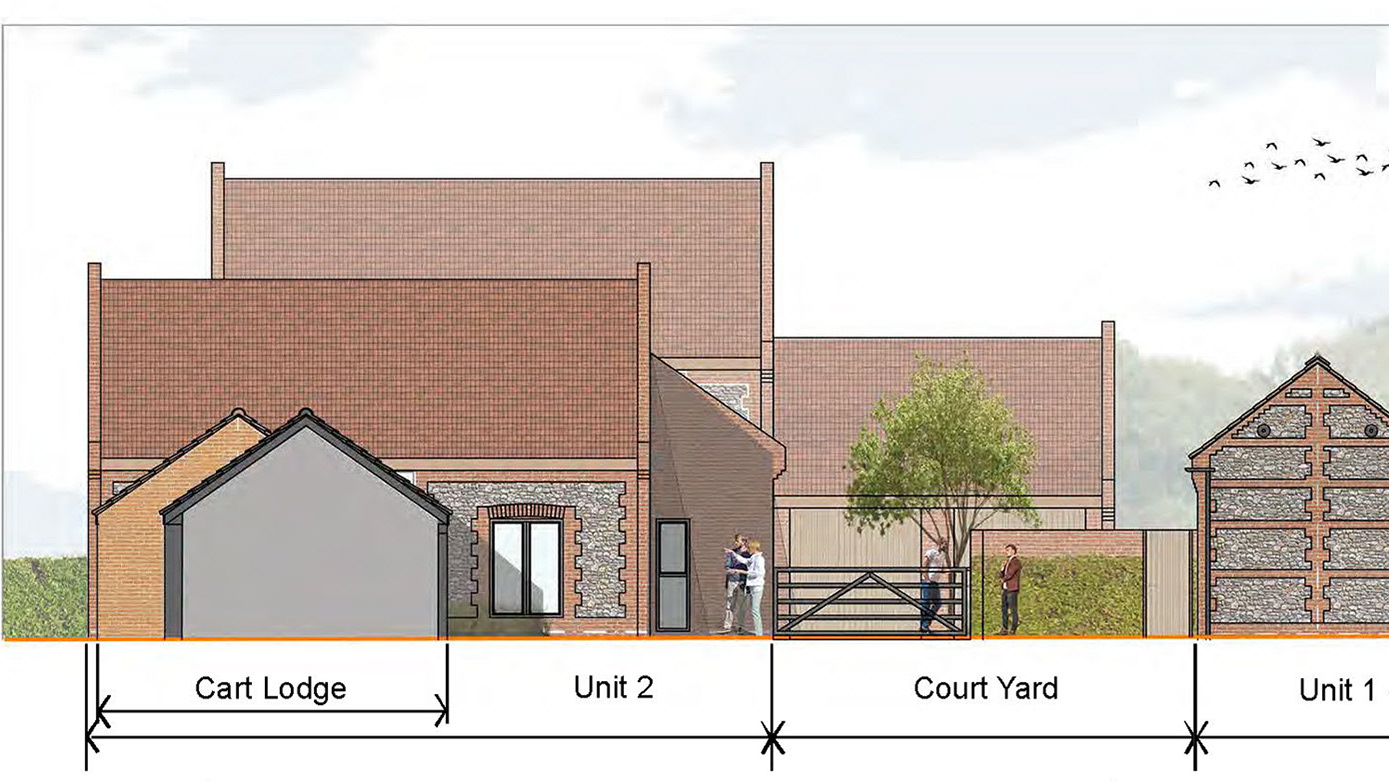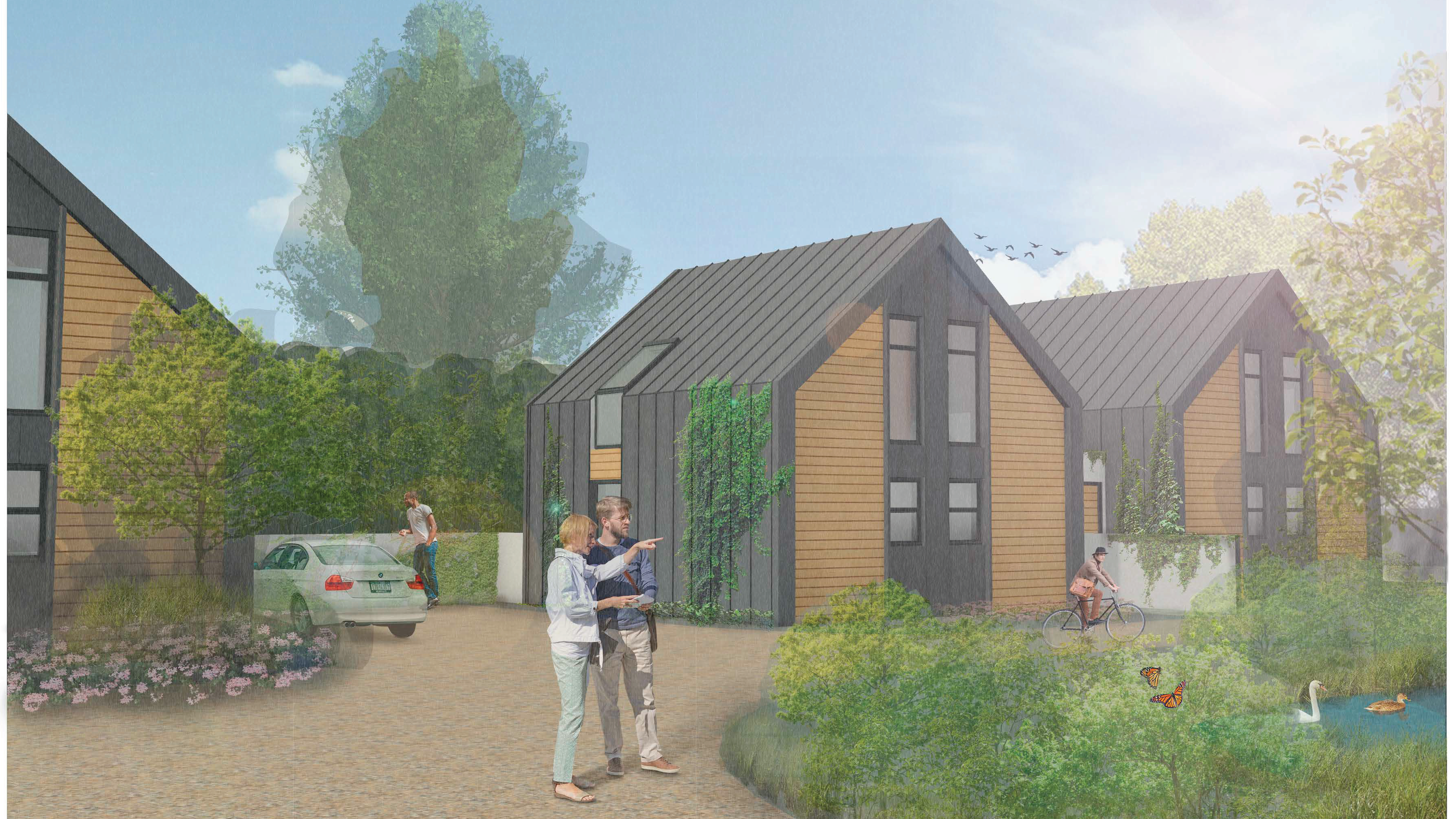Housing & Estate Masterplanning
Our estate design covers large-scale master planning projects from the 106-unit scheme at Carbrooke, down to small bespoke developments such as the 3no. units at Beetley grouped around a historic barn. We provide services from site allocation applications for the Local Plan, through detailed layouts and house type design, to post-contract assistance and practical completion. Many of our projects involve integrating housing into restricted urban sites, where the design needs to reflect its context but also express its own identity. The 4no. townhouses at St George’s Road for example fit on a long narrow rear garden site; their rendered facades, pitched roofs and parapet gables harmonise with the surrounding traditional houses, but their contemporary fenestration, zinc roofing and roof terraces provide a modern contrast. Another project in Great Yarmouth on Howard Street also slots into a restricted former pub garden site, where overlooking from surrounding buildings was a particular issue for the design. Estate layouts need to be carefully planned to avoid overlooking, provide security and integrate road design with privacy and safety. Public open space, play areas and adopted landscape areas all have to be accommodated while achieving housing densities to suit the context and developer’s viability.




