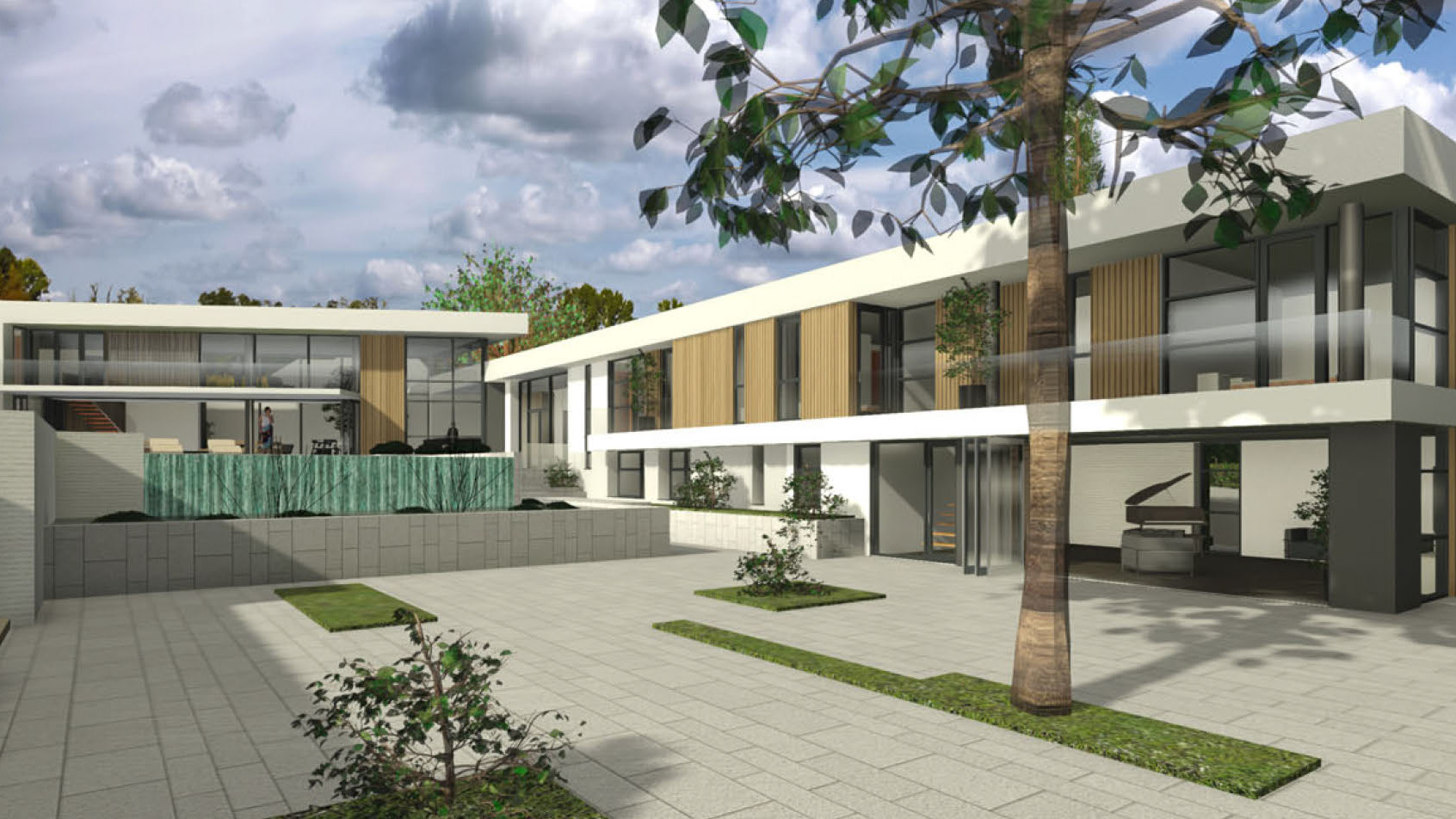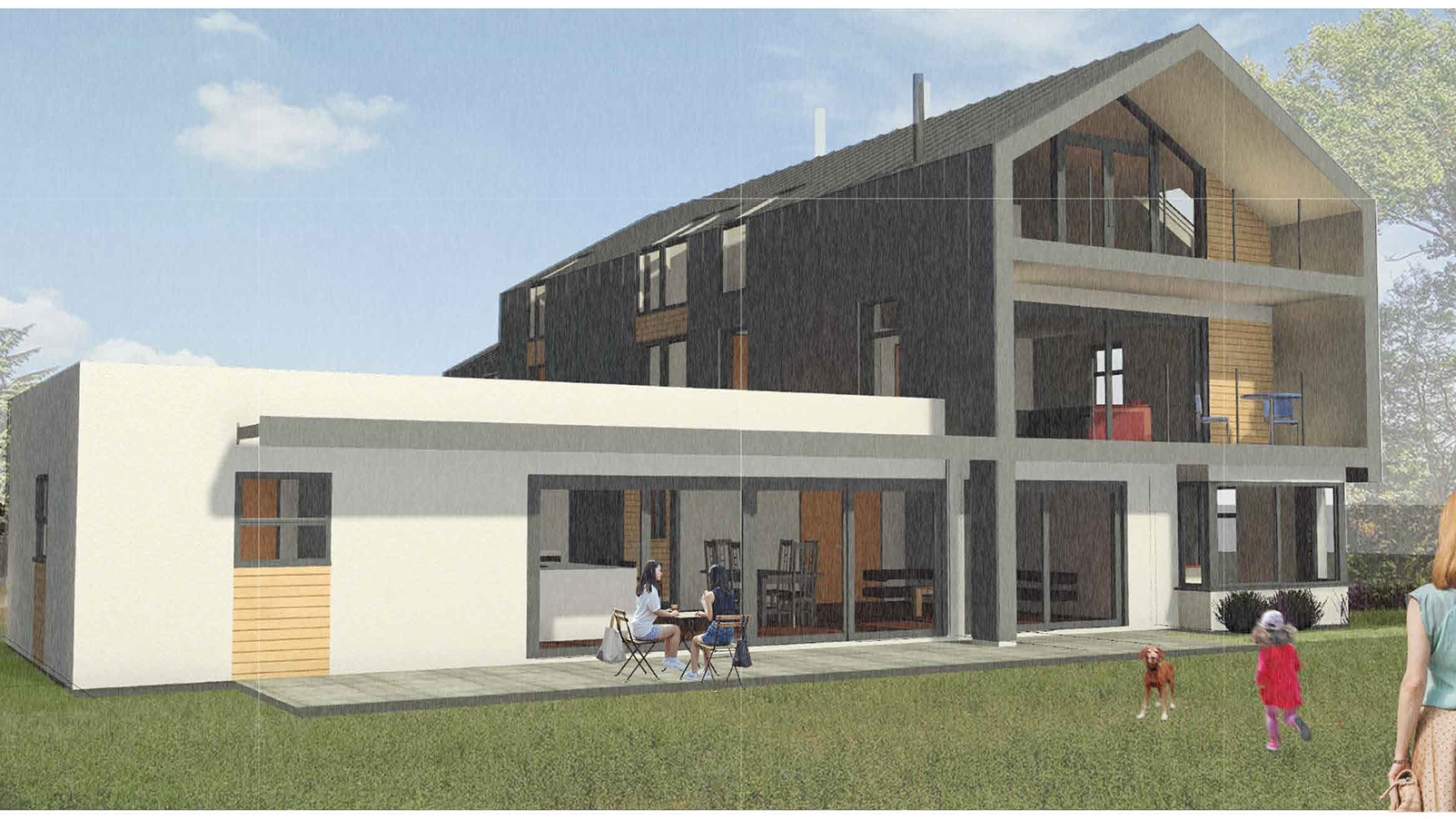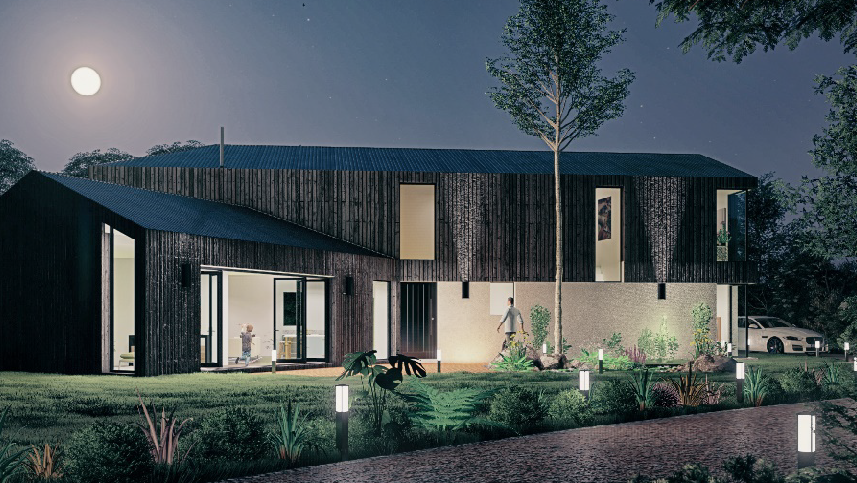Bespoke Housing
We work closely with our clients to understand their vision and seek to build an architectural solution around that, based on the site and context. We are committed to seeking low-energy and sustainable solutions, combined with pragmatic and design-led solutions. Orchard House, Bramerton was just outside a conservation area and therefore was designed to allow undisturbed views. The house at Taverham is built into its sloping site for energy conservation and avoids any overlooking from the neighbouring houses. Many of our commissions are replacement dwellings for existing barns for which we have obtained Prior Approval under Part Q permitted development regulations, such as Hales Green where a more sustainable and energy-efficient construction combines with more flexibility in form. Where appropriate, we will reflect the form and materiality of the original building, for example, the 3-storey steel-clad grain store at Carbrooke. Our designs range through every size of the property, down to the micro house at Brickendon Bury, which replaced a garden shed in the green belt.



