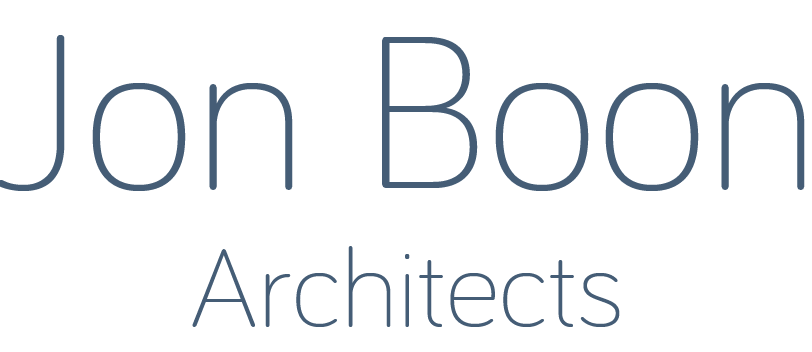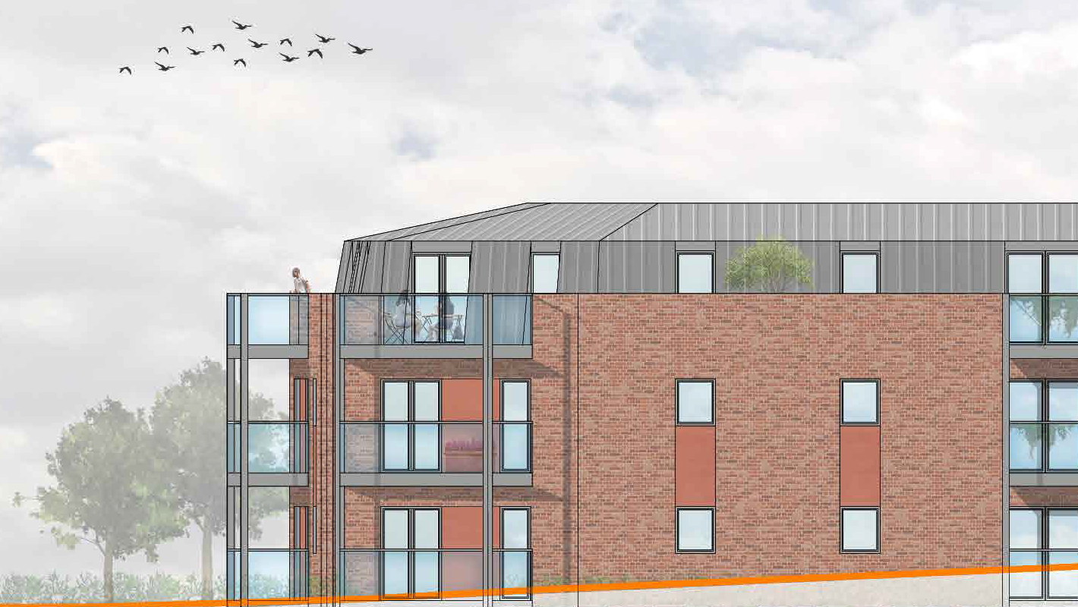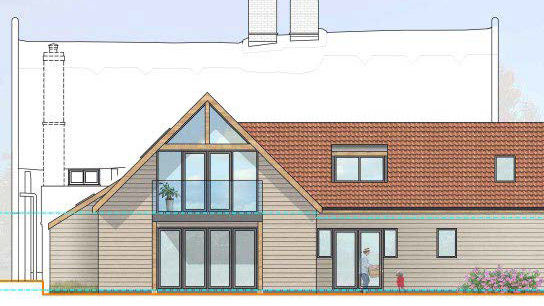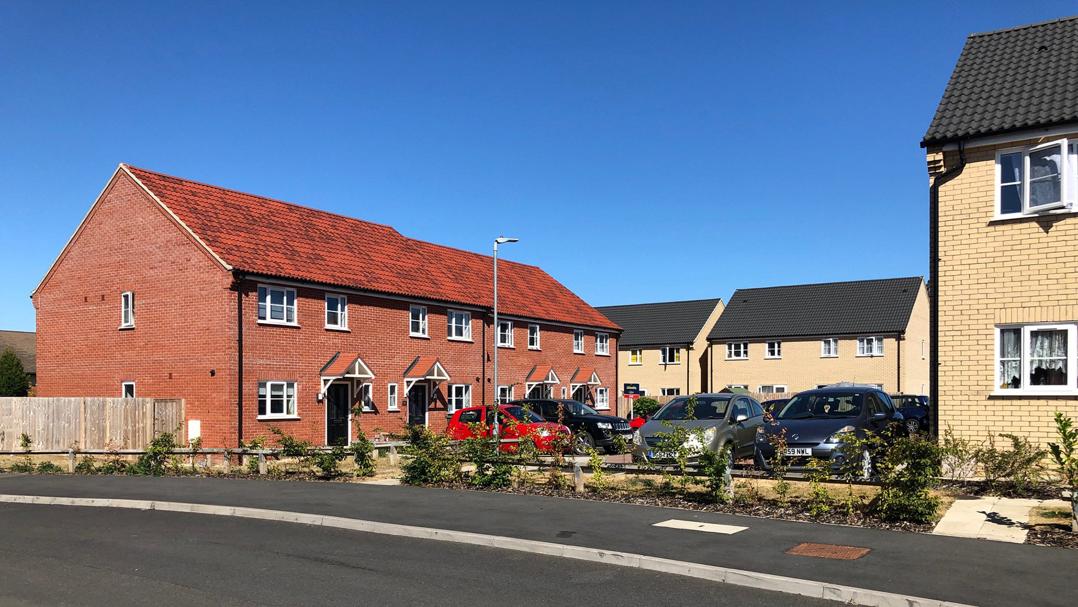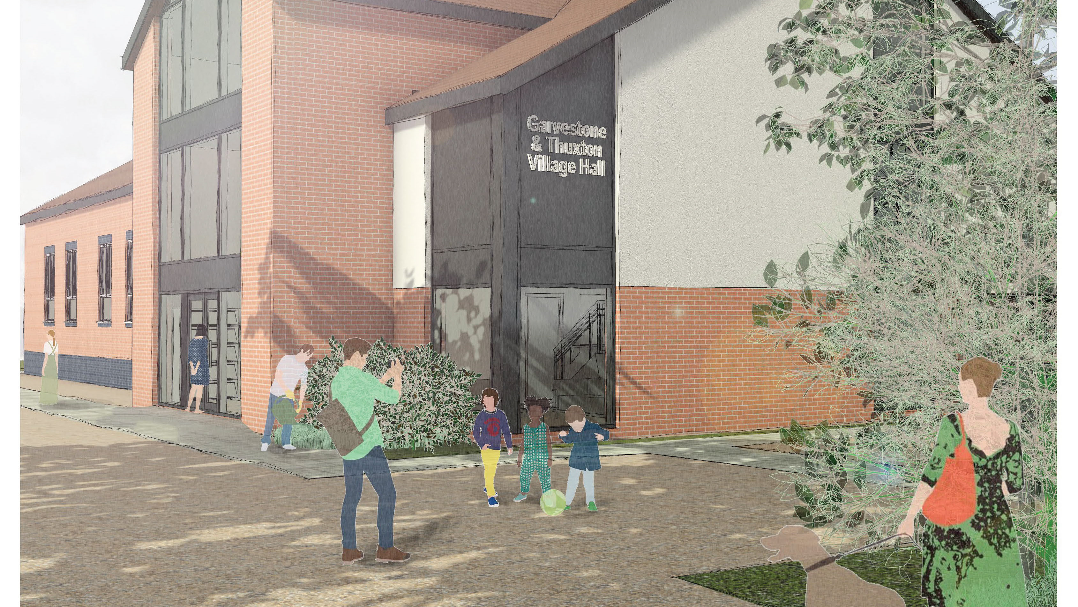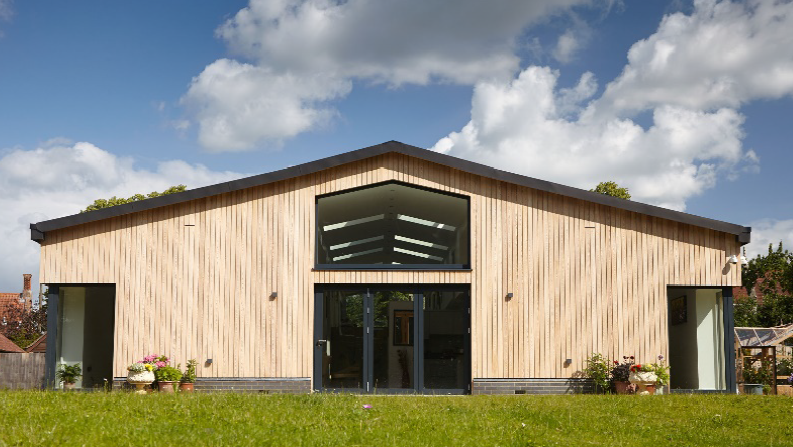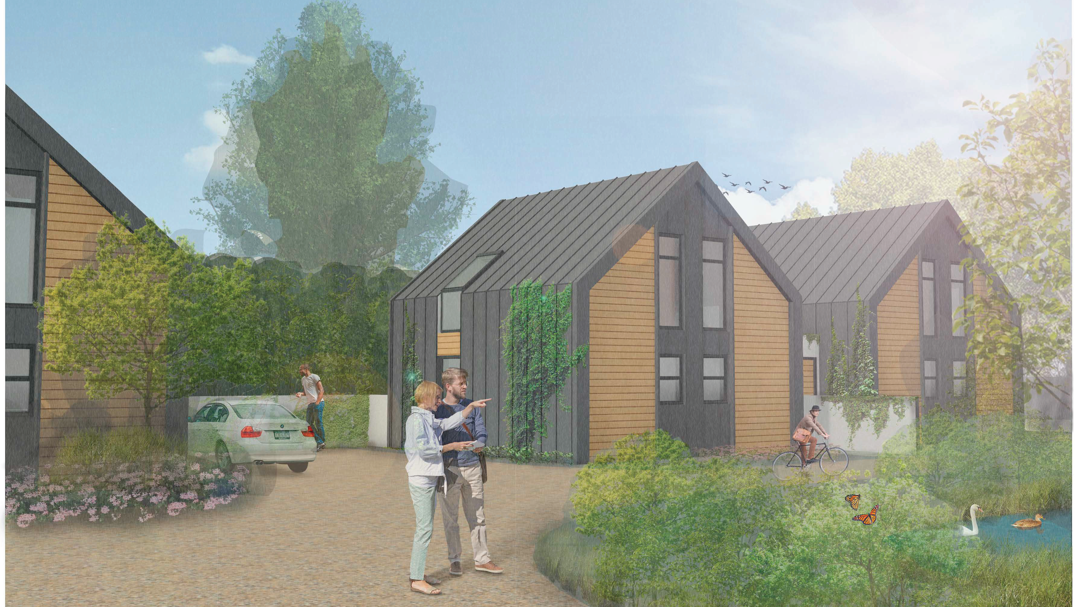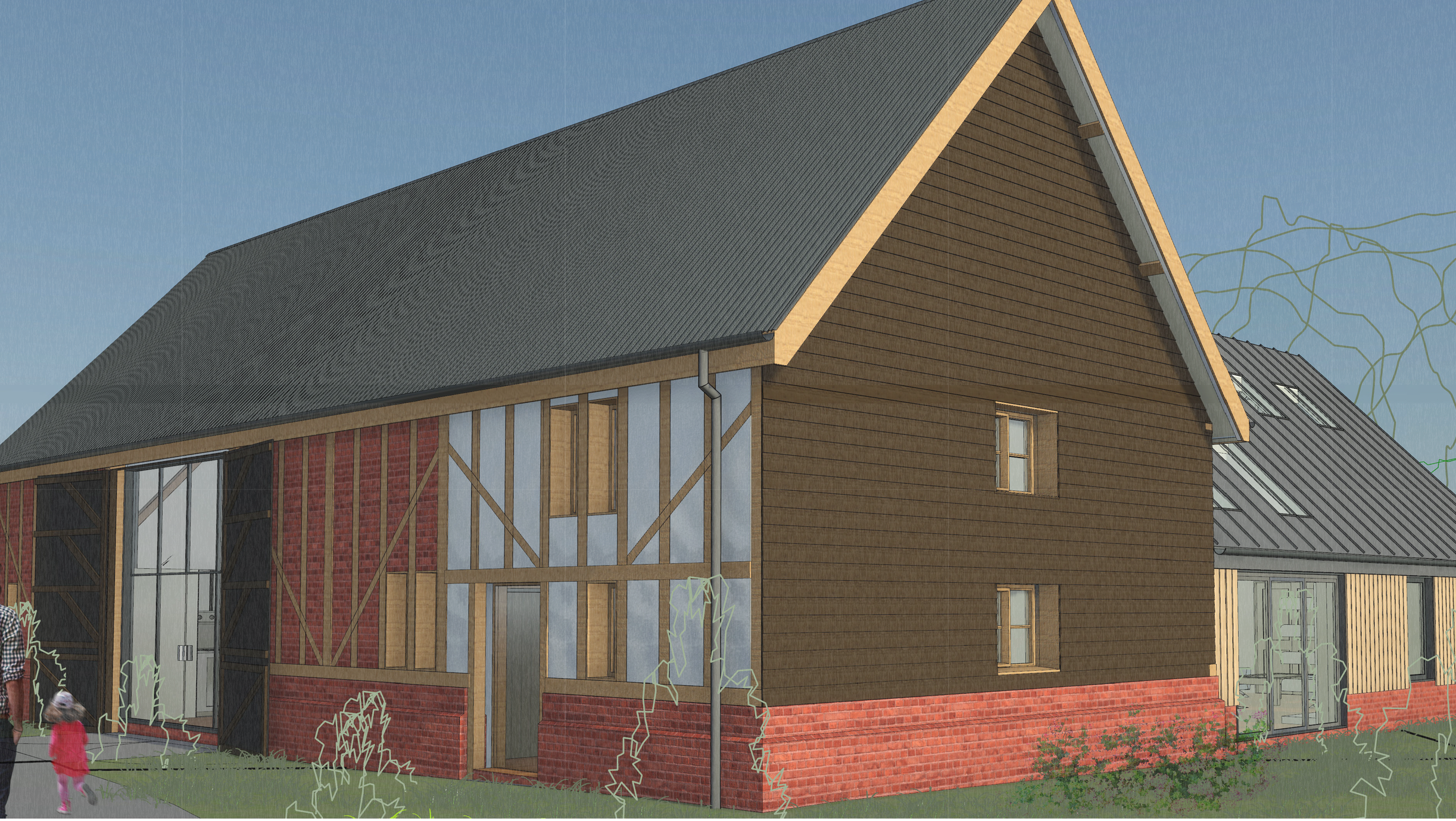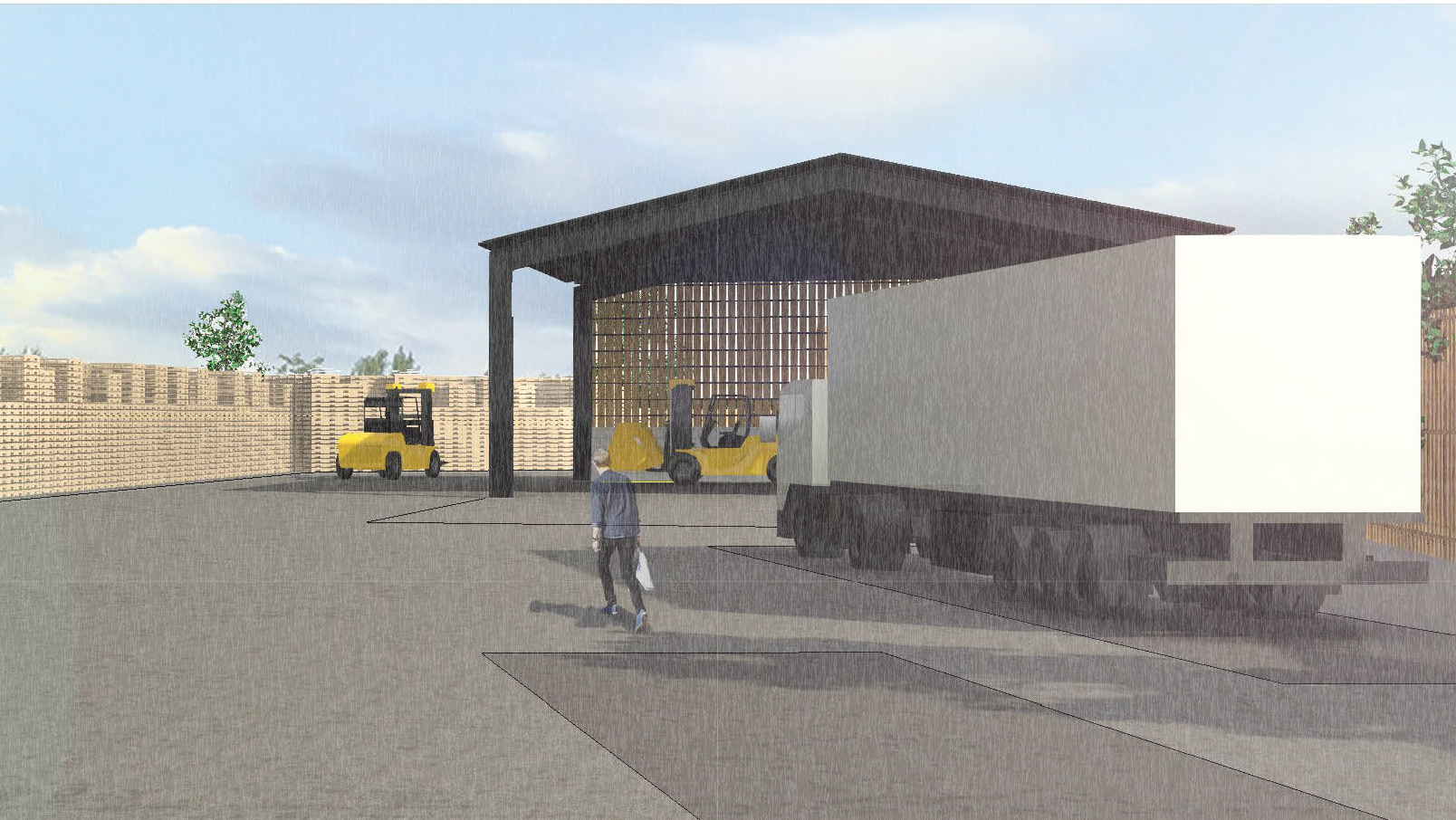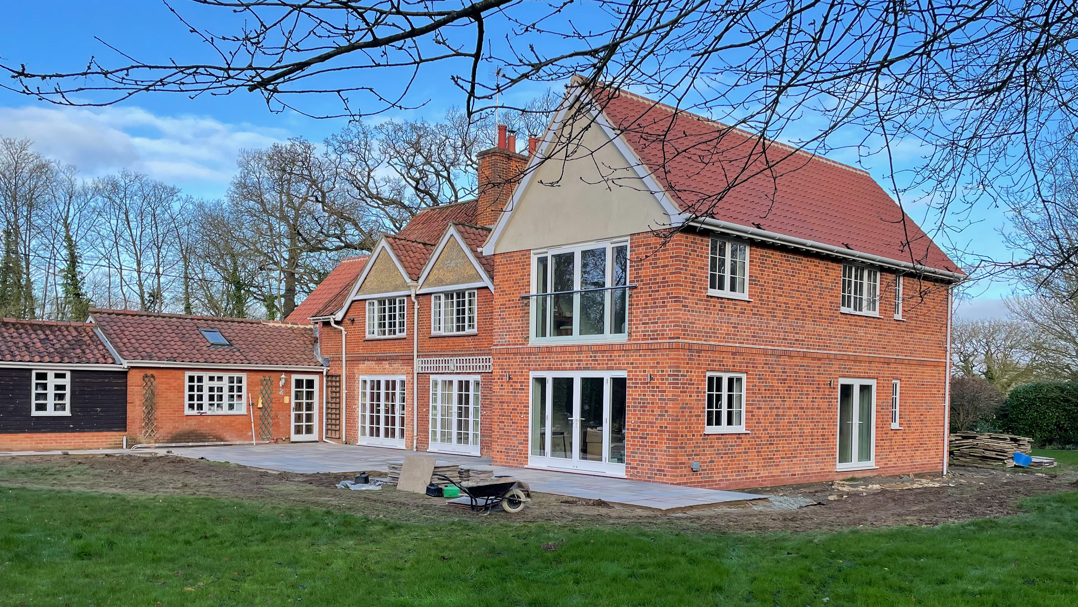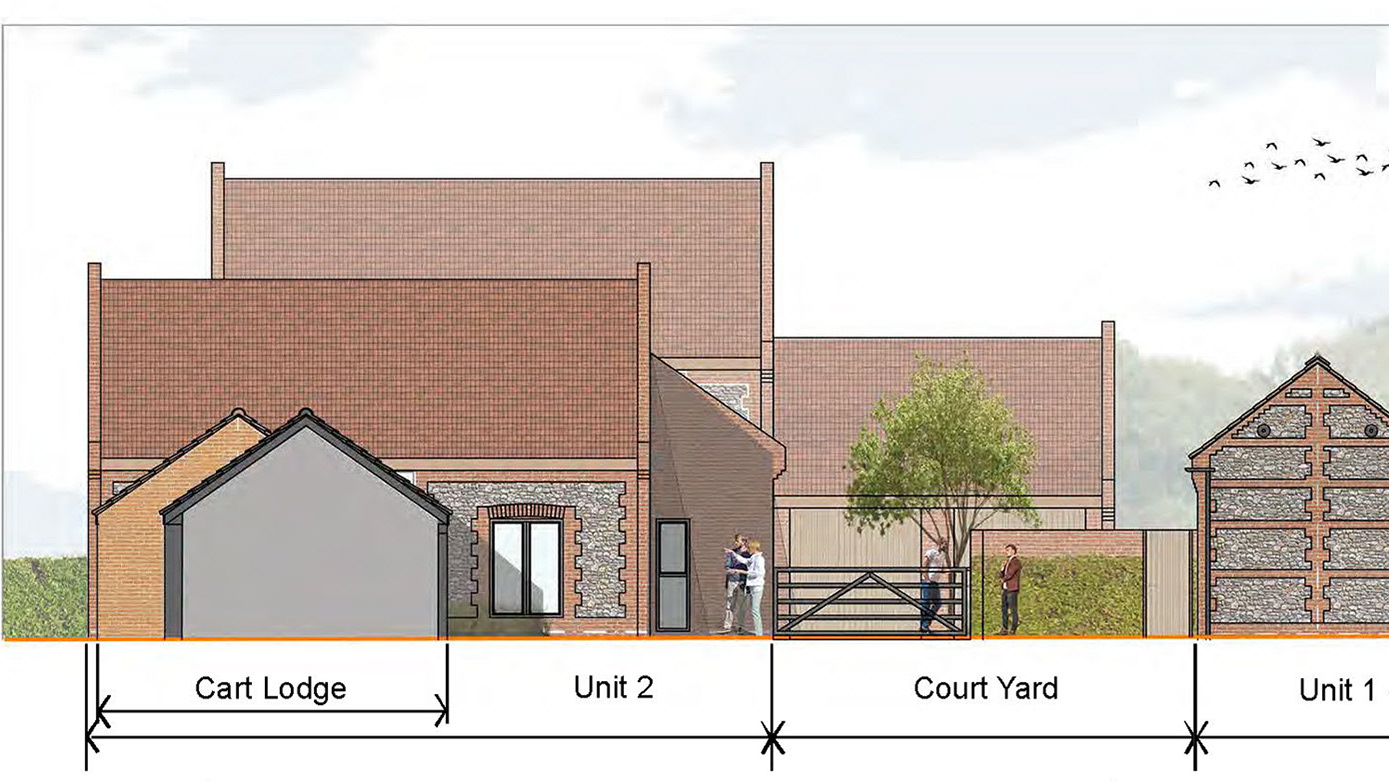This is the design for a bespoke house that takes advantage of quite a unique site. There is a slope of around 8m from the lowest south-east corner of the site up to the north-west corner. This provides a perfect context to set the new building within the slope, utilising split levels to follow the gradient. It is located towards the east of the site.
The excavation is opened out from the building to provide south-facing external areas including wildlife pool and terraces. The technical term for this type of design is ‘Elevational Bermed’,
where one side is exposed and the other sides are covered with earth to protect and insulate the house. The exposed front of the house is facing south to allow the sun to light and heat the interior.
By being set into the slope, and with the land rising towards the west, it means the building is not visible from the west, and will not intrude into the wider countryside views
The ground floor lobby is entered from the east side. It is full-height, with views directly through to the courtyard. It is at a split level, with a half-flight up to the southern bedroom wing, and half flight down to the lower ground floor. Up a few steps to the right off the lobby is the open-plan living area, and beyond that an open stair up to the first floor gallery.
Accommodation is as follows:
Accommodation is as follows:
Context Renders
Site Plan
Lower Ground Floor Plan
Ground Floor Plan
First Floor Plan
Existing Site
