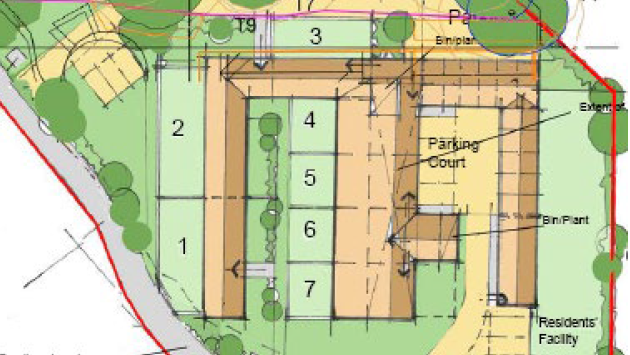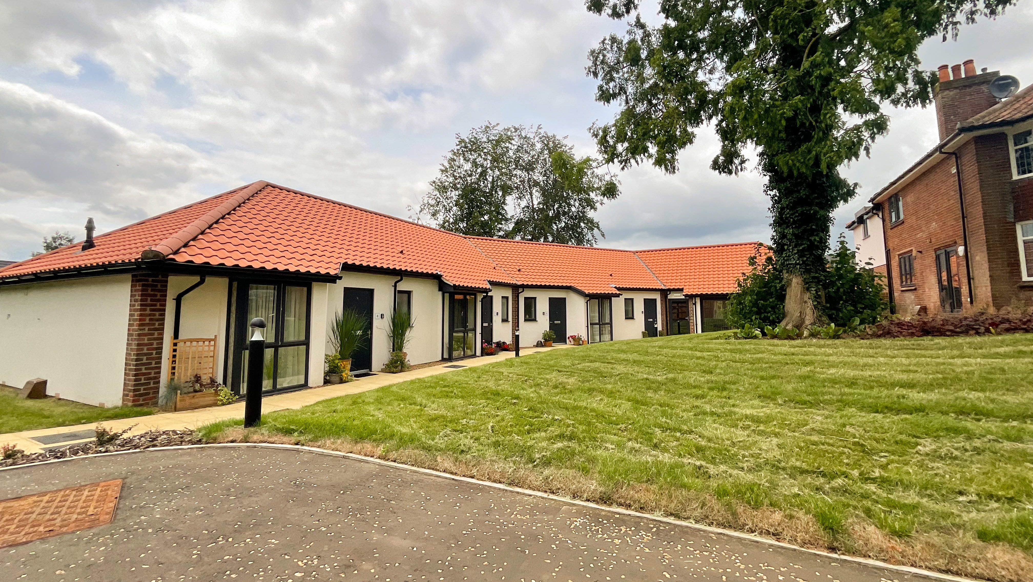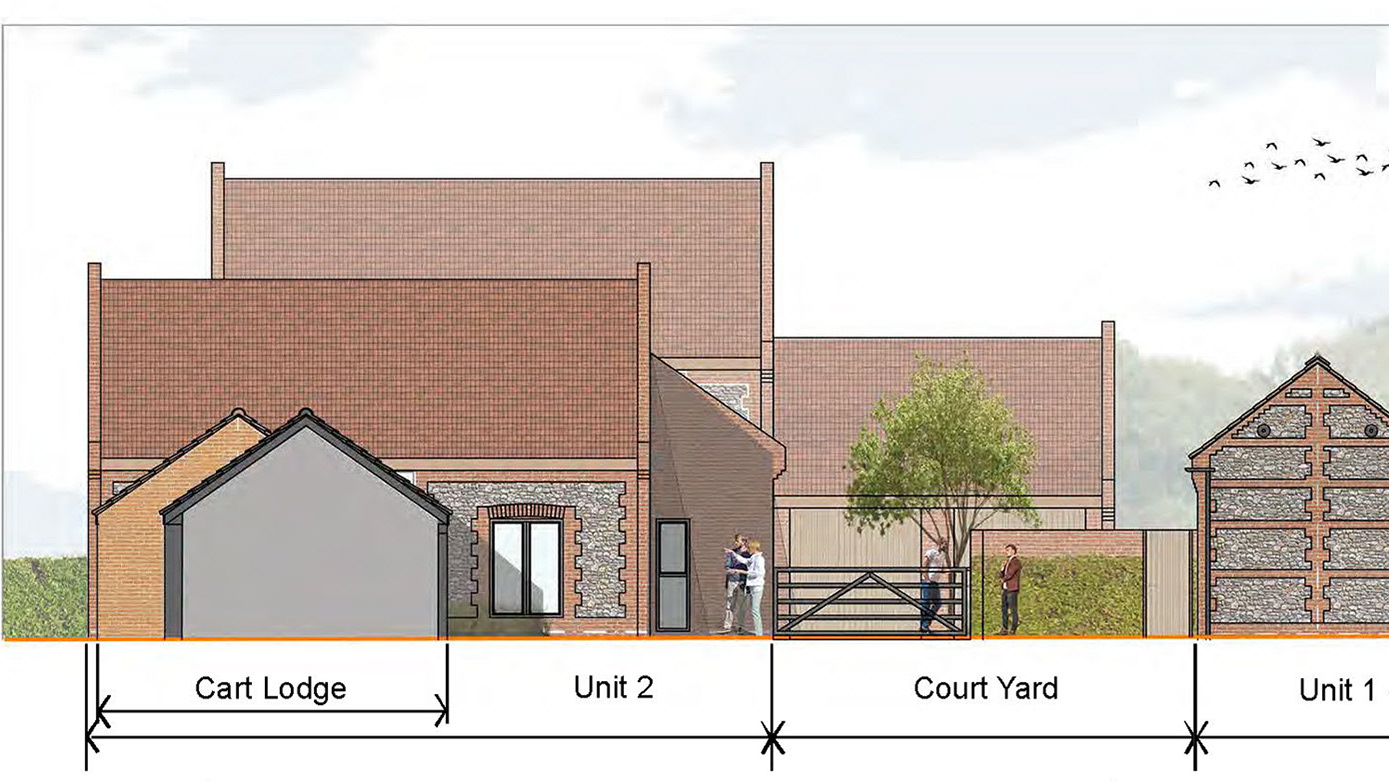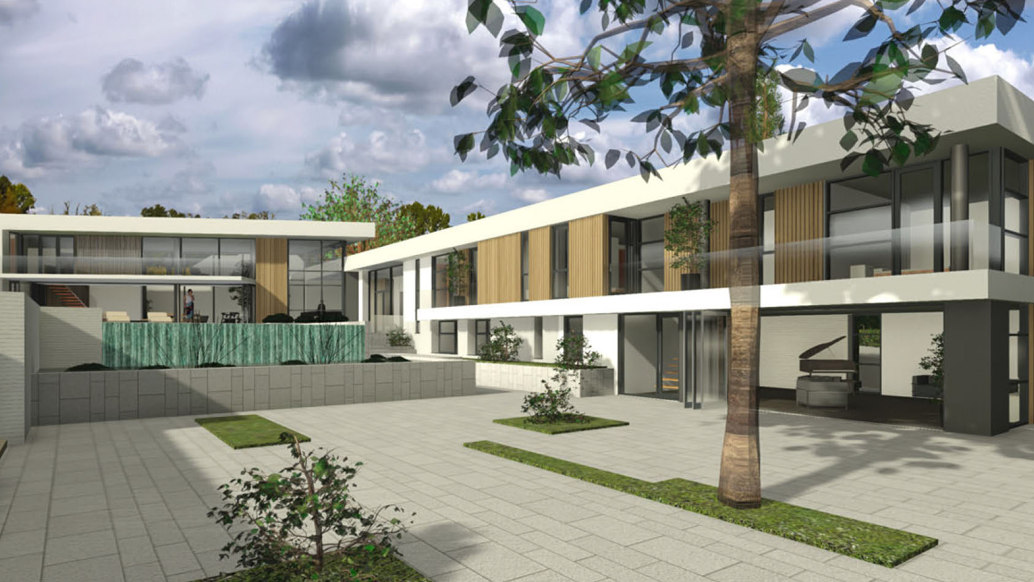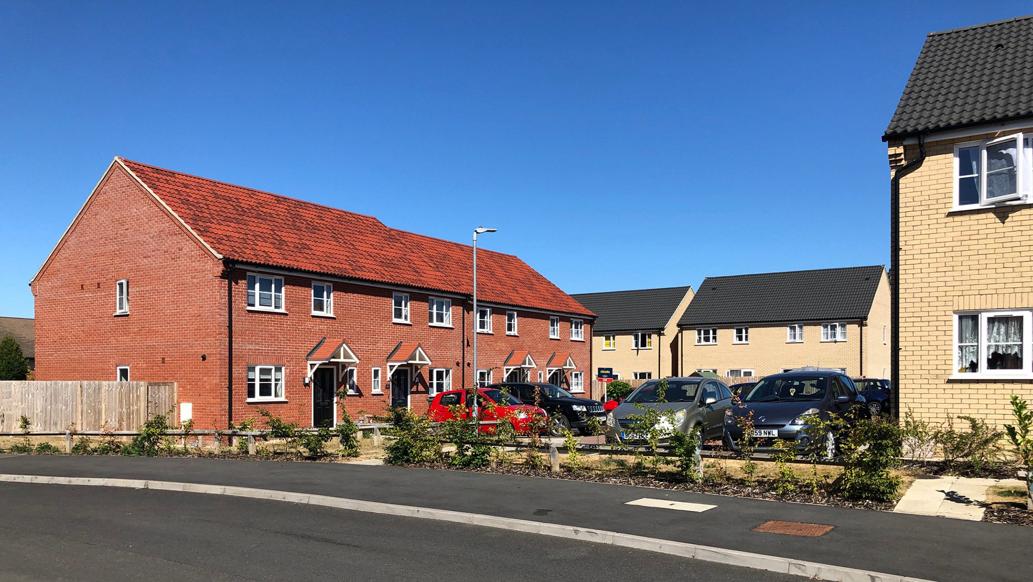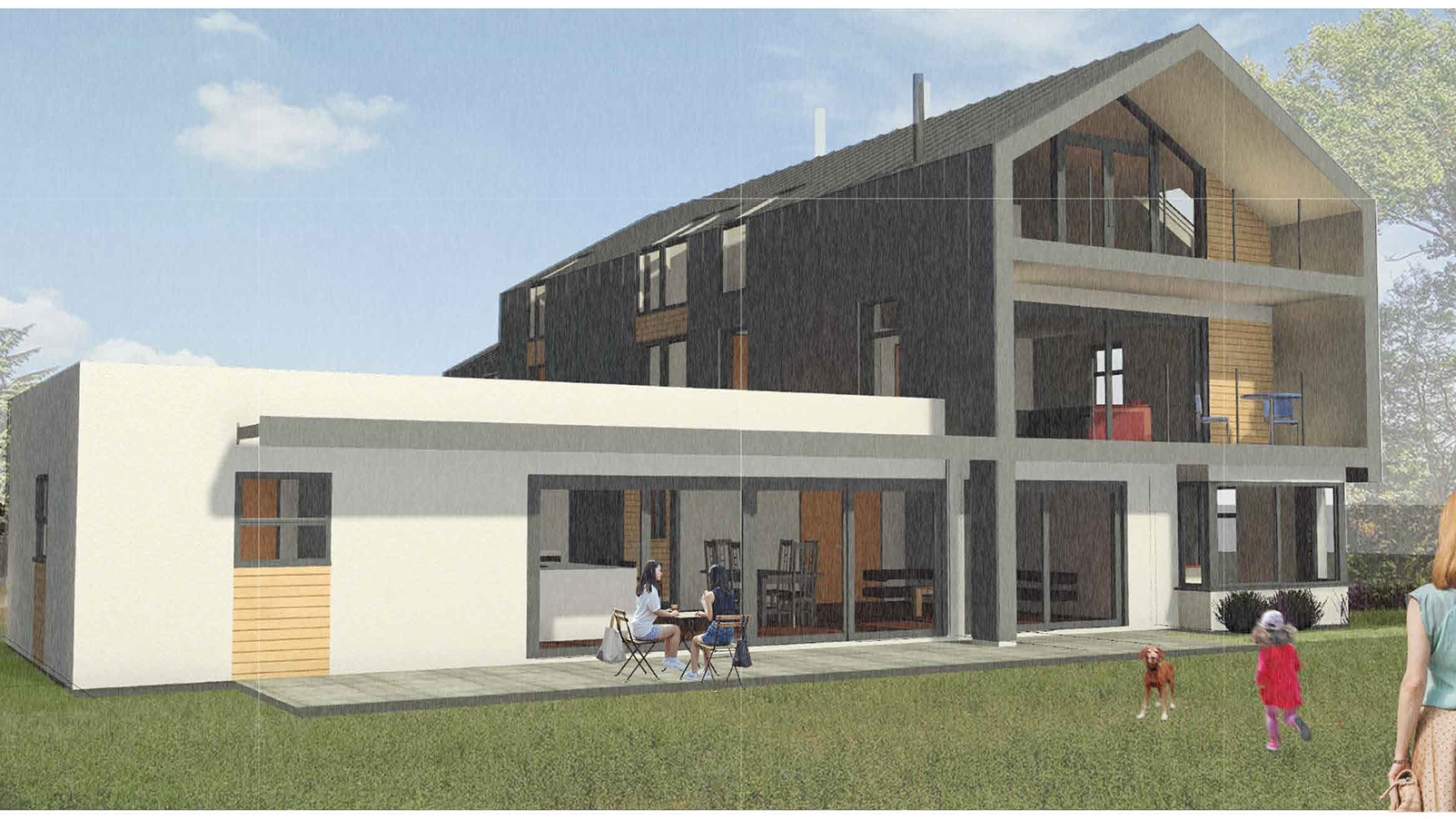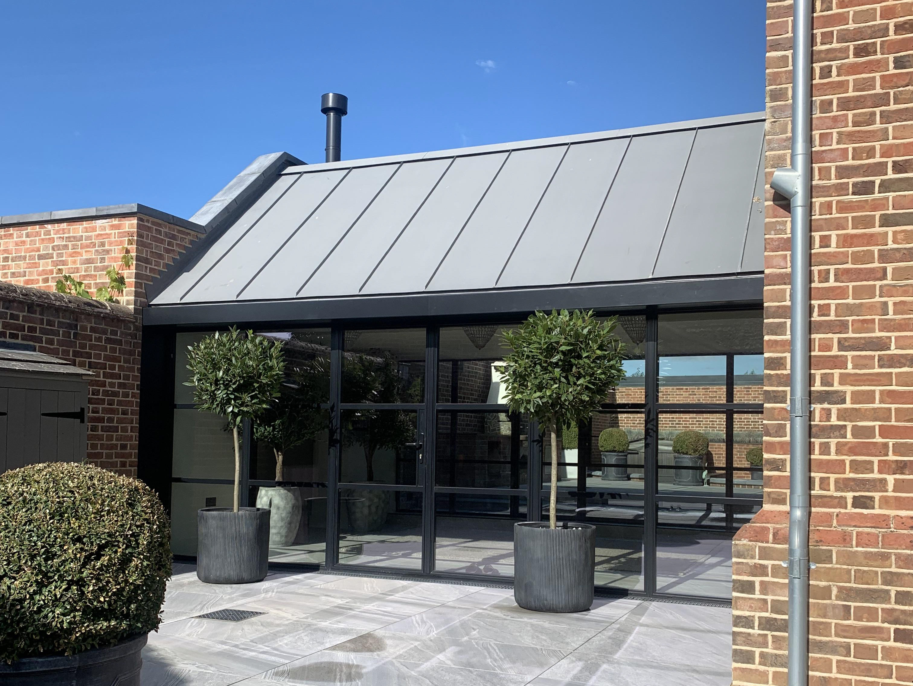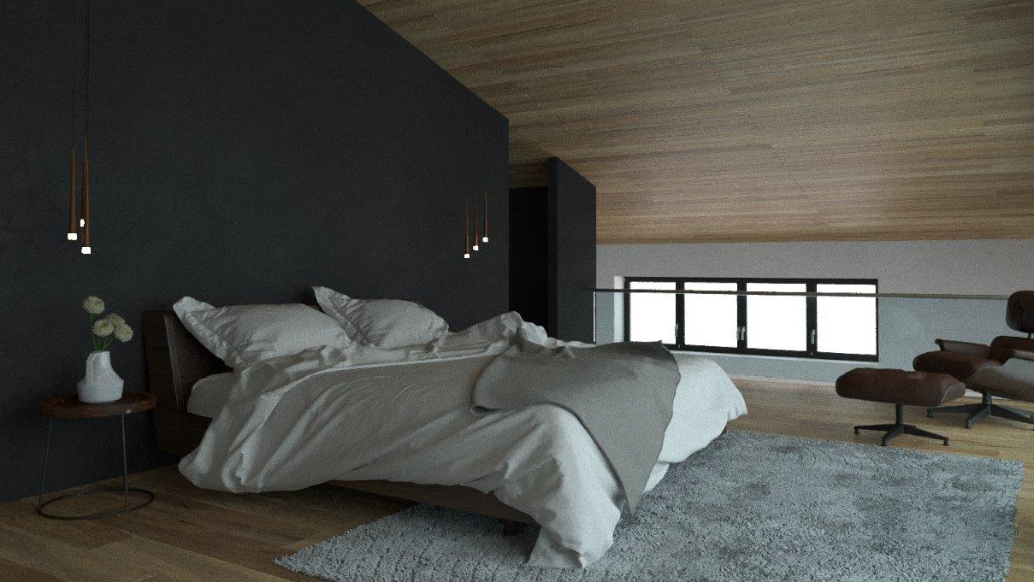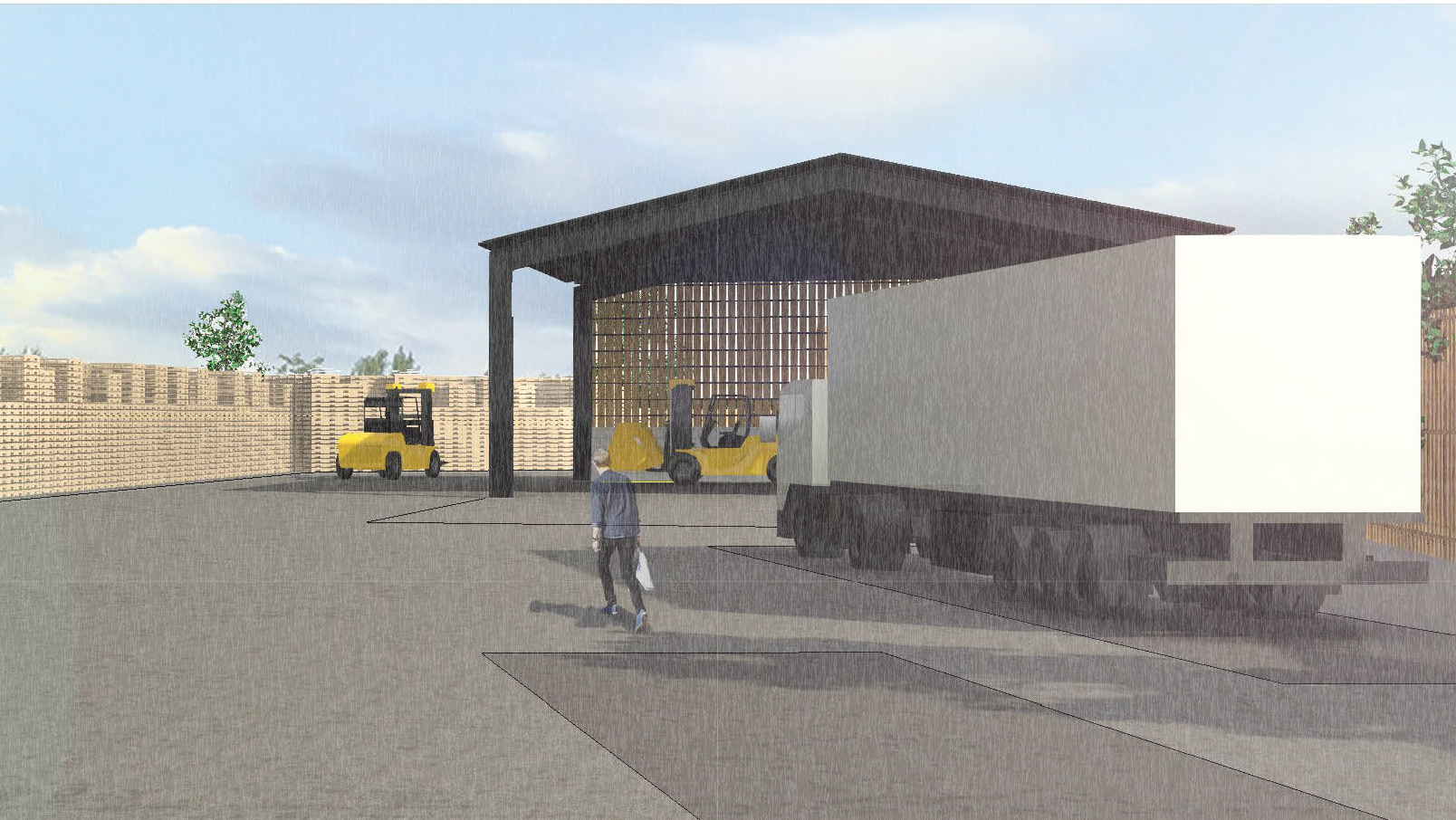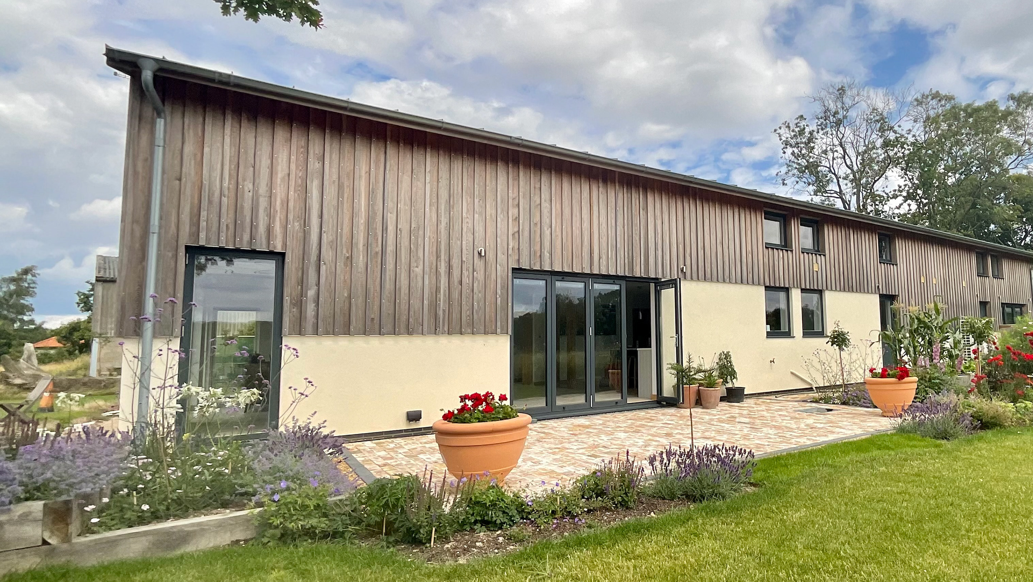2no. 2-storey extensions, at N-W and S-E ends of the house, plus some internal reconfigurations
and associated external works:
and associated external works:
• N-W – dining room and study on ground floor, with master bedroom suite over, including en-suite and dressing area
• S-E – demolition of existing lean-to extension, construction of new kitchen, utility and
pantry on ground floor, with studio over
pantry on ground floor, with studio over
• Previous kitchen converted into Snug and Breakfast room, with new opening into Family Room
• Space between existing WC and N-W extension infilled at ground floor with new WC, with new
opening into former WC which becomes Cloaks
• External works to include re-configuration of driveway, construction of new parking area, and
extend patio area
Finished Project
Existing Images

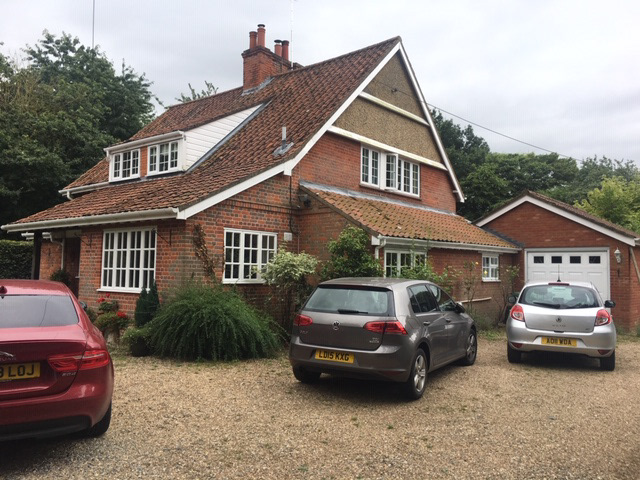
Existing Floor Plans
Proposed Site Plan
Proposed Ground Floor Plan
Proposed First Floor Plan

