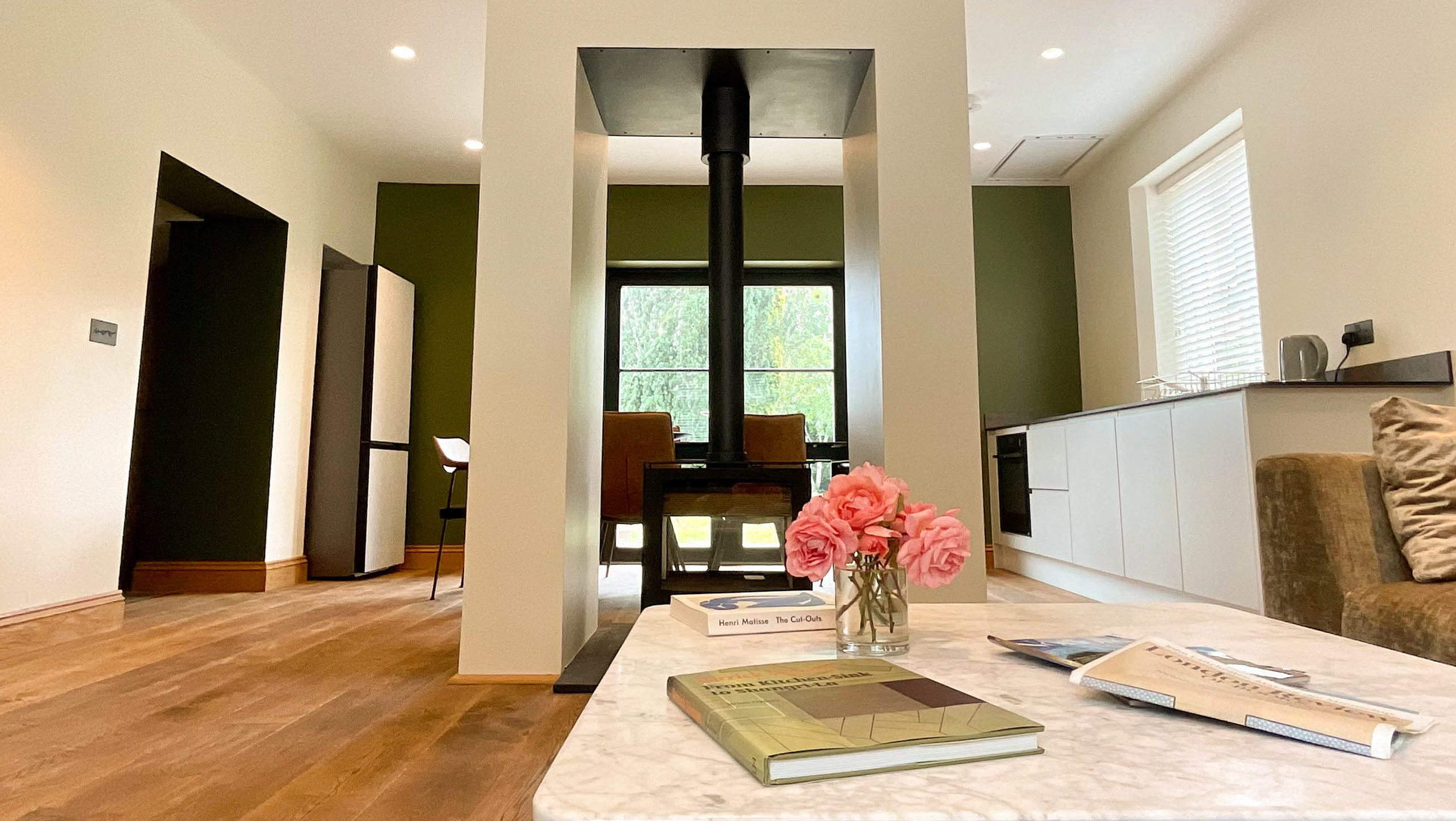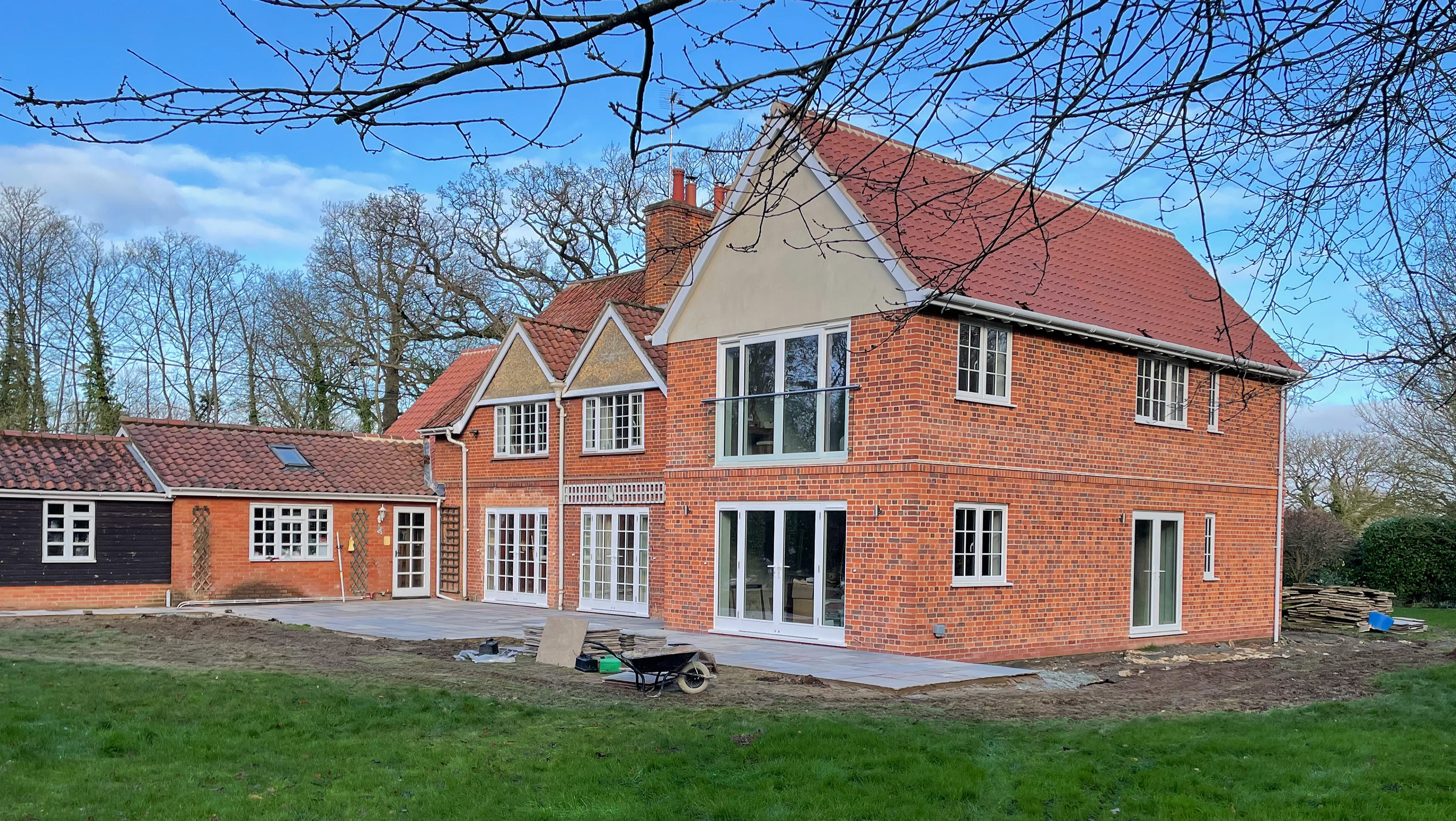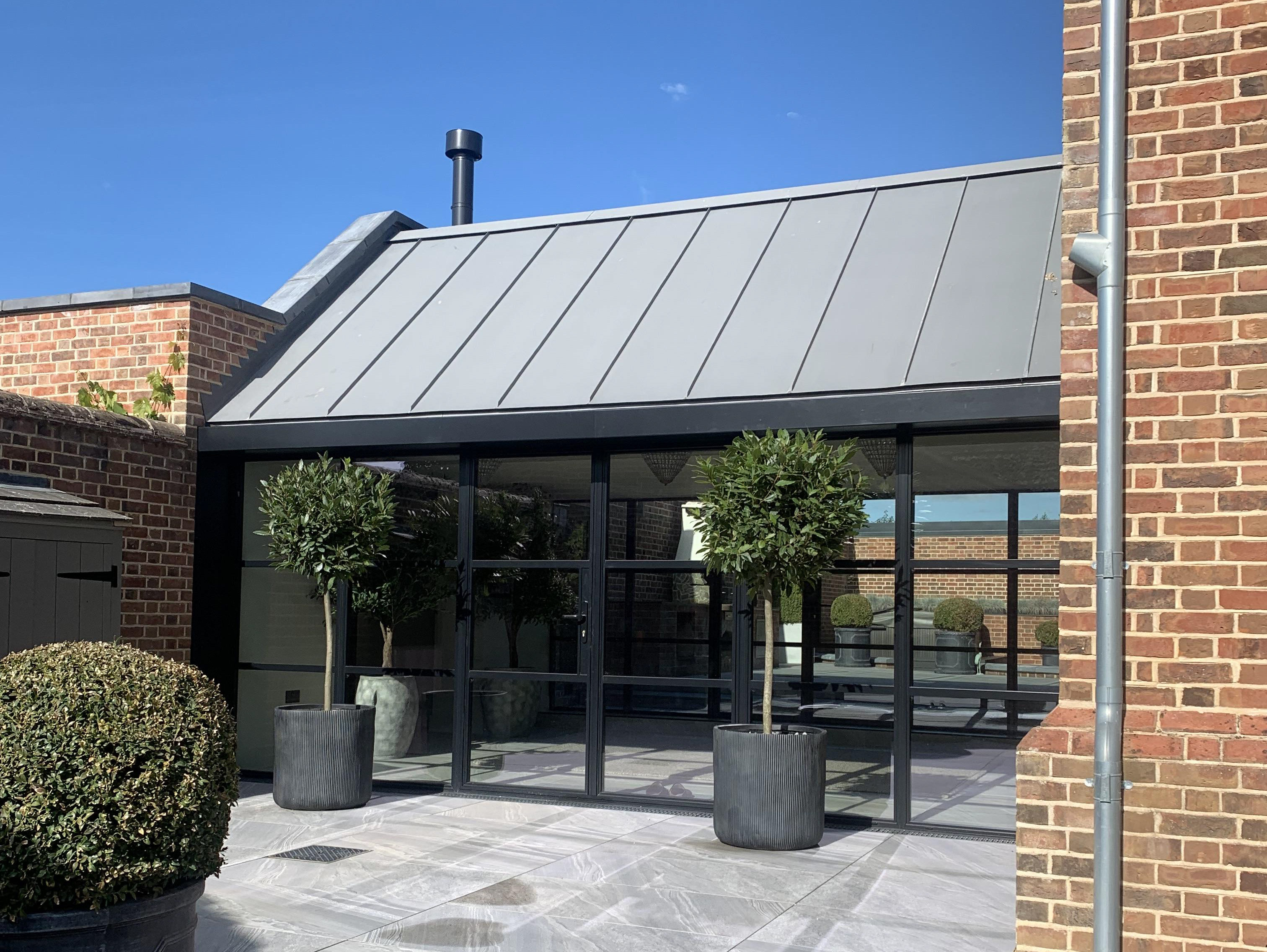Extensions & Conversions
We carry out a huge range of domestic extensions, often more than doubling the size of the existing property such as at Shelfanger, where the clients were looking for a statement design to transform an unexciting 60’s property. At Glebe Farm we doubled the size of the house by constructing ‘book-end’ extensions at either end of the property. Elsewhere, in contrast, planning restrictions mean a low-key design is required to provide extra accommodation with minimum impact. At Holton, the planners felt a small locally listed cottage had been extended to the fullest acceptable limit, however by re-building a symmetrical frontage wall we were able to nestle a new extension behind without any visible evidence from the road. Similarly, our client wanted an upper floor to his bungalow within a conservation area in Wroxham, which was achieved by raising the whole roof with no indication of the new floor on the frontage. An unusual extension was at Saham Toney, where a dog exercise yard, surrounded by solid brick walls on 4 sides, was converted into a family area and linked to the main house with a new glazed entrance lobby. We aim to construct extensions to be as energy-efficient as possible. Often we are now specifying air- or ground-source heat pumps to provide hot water and under-floor heating to the extension only, as a first step to phasing out their existing oil or gas boiler.



