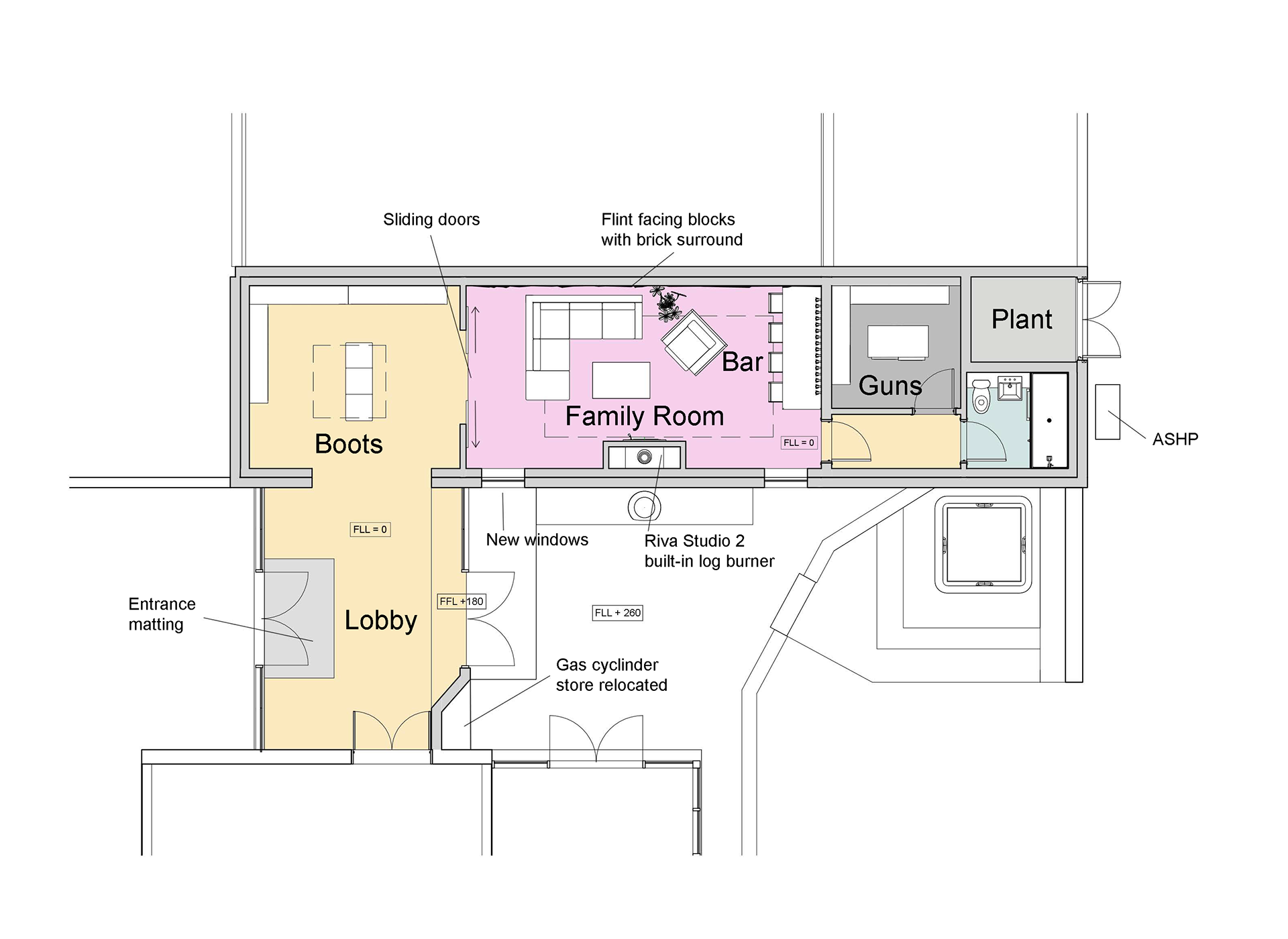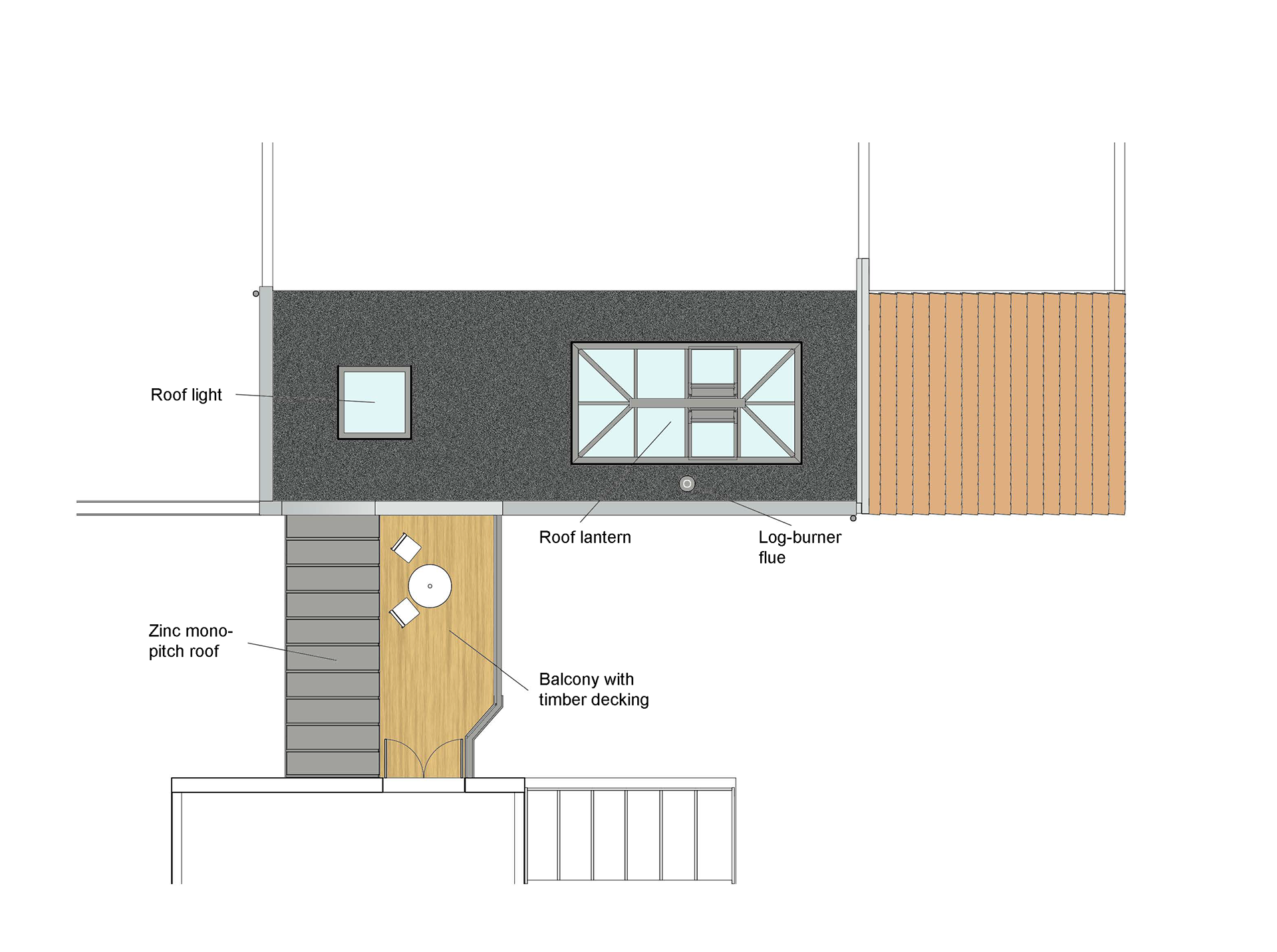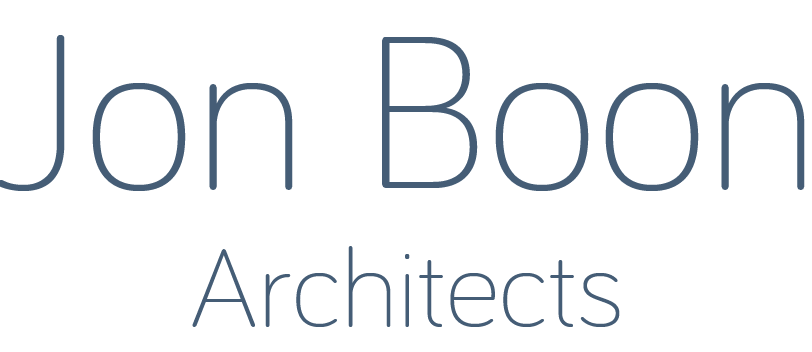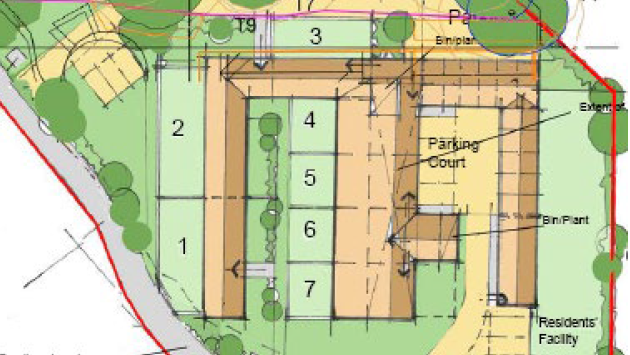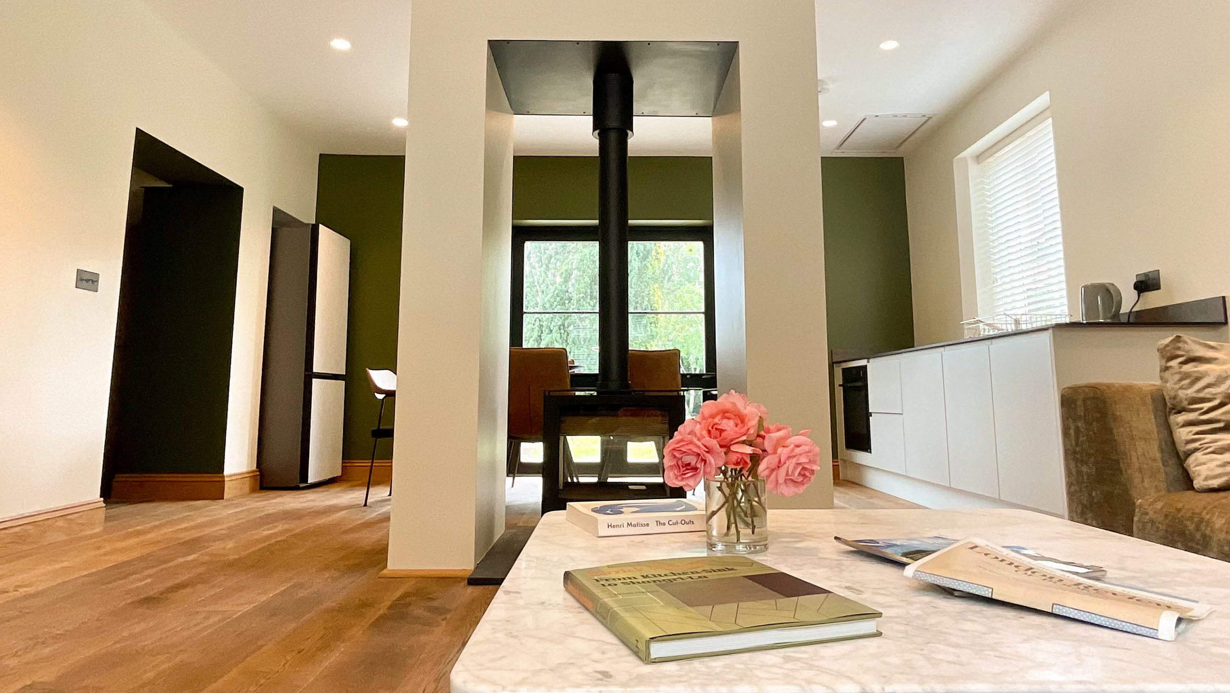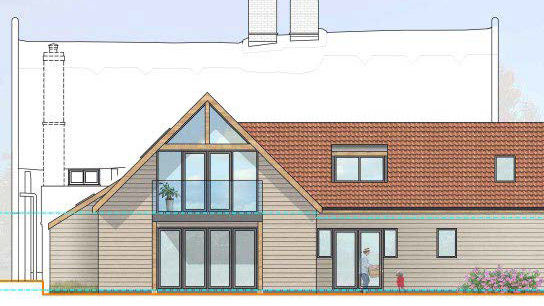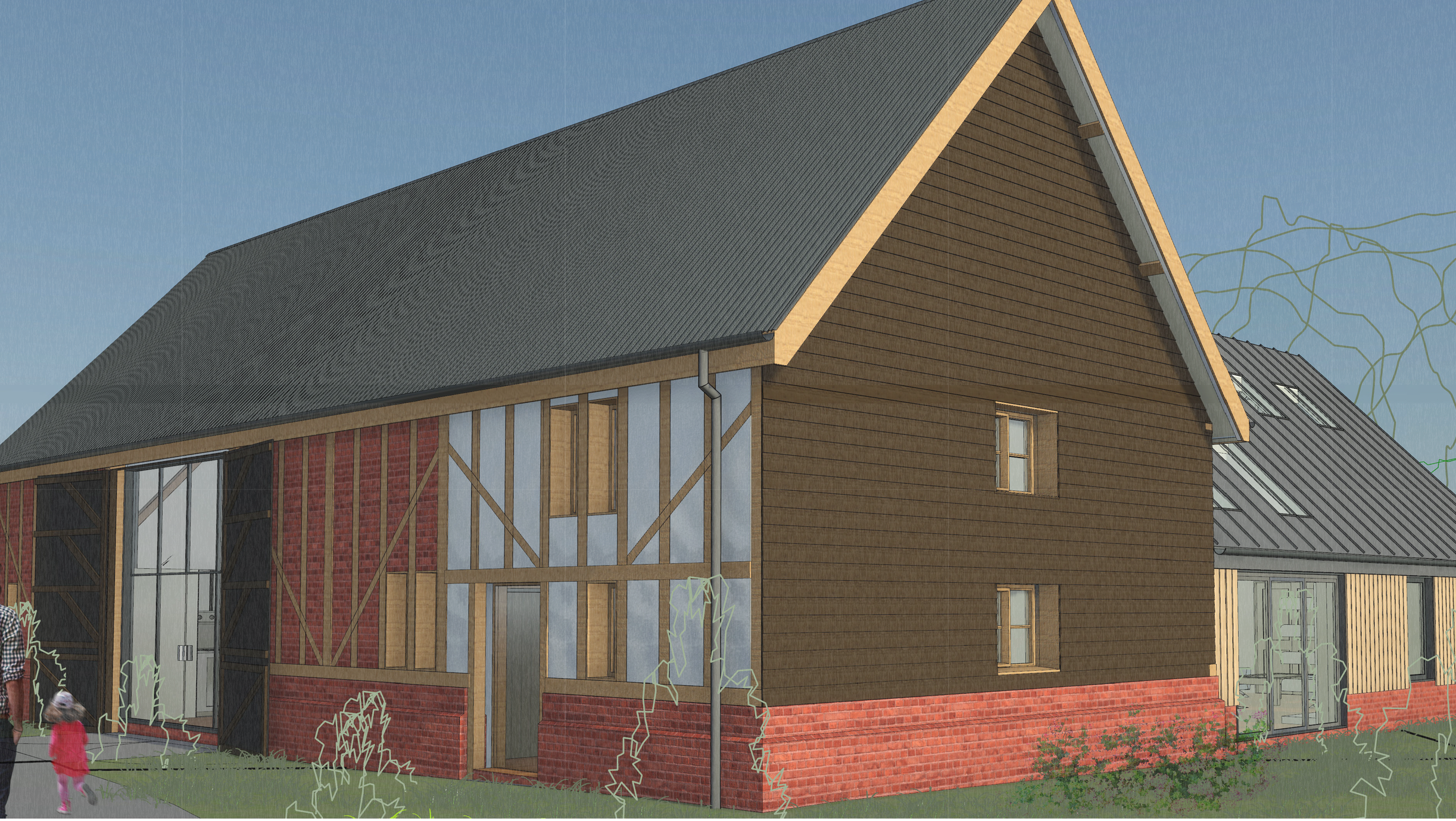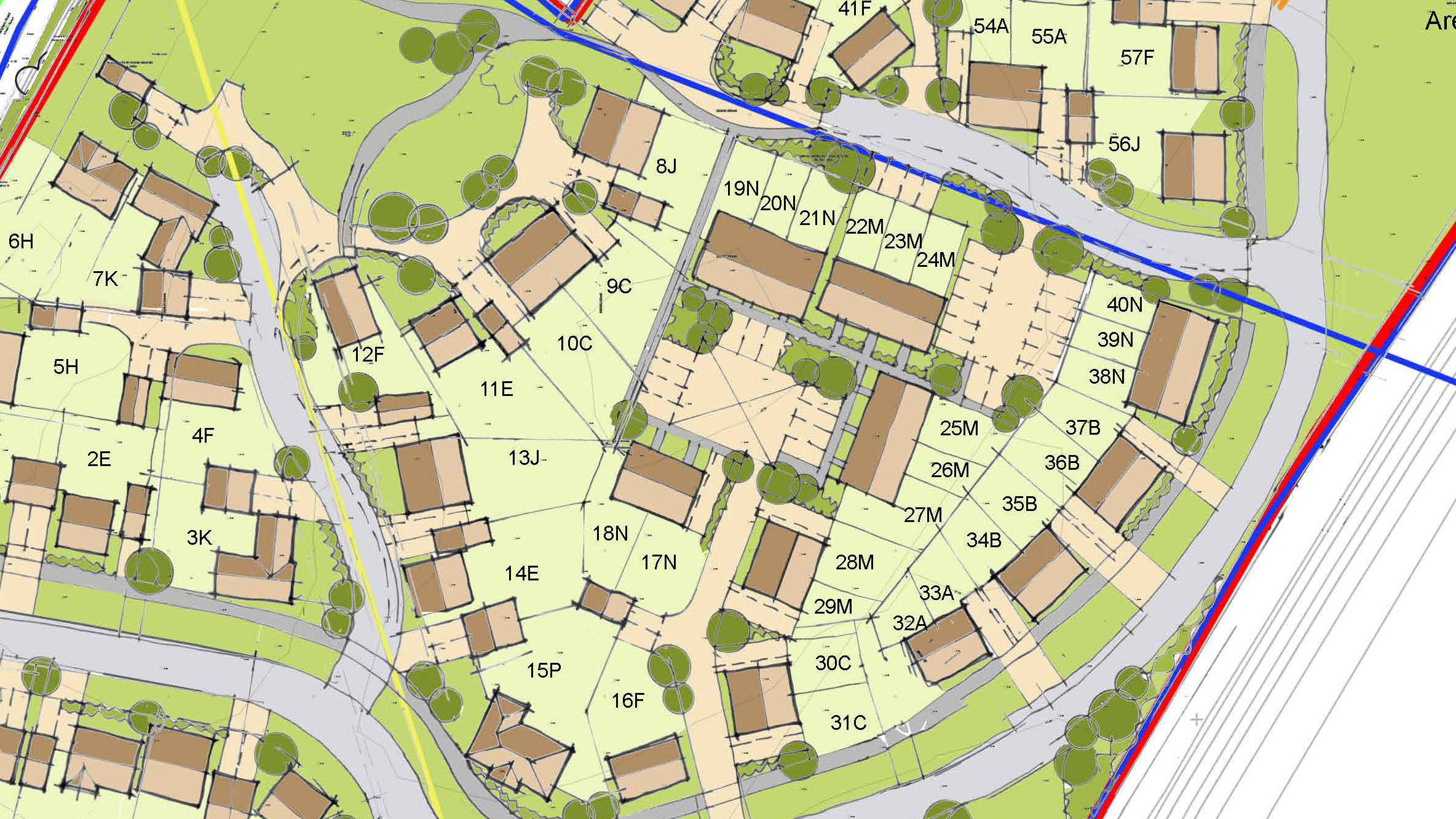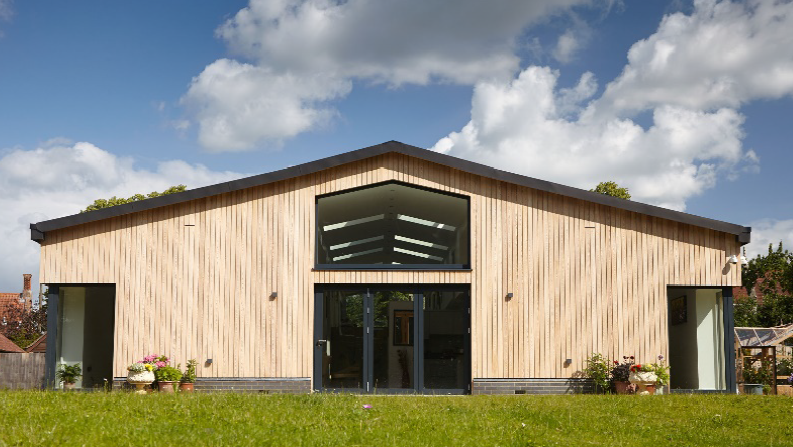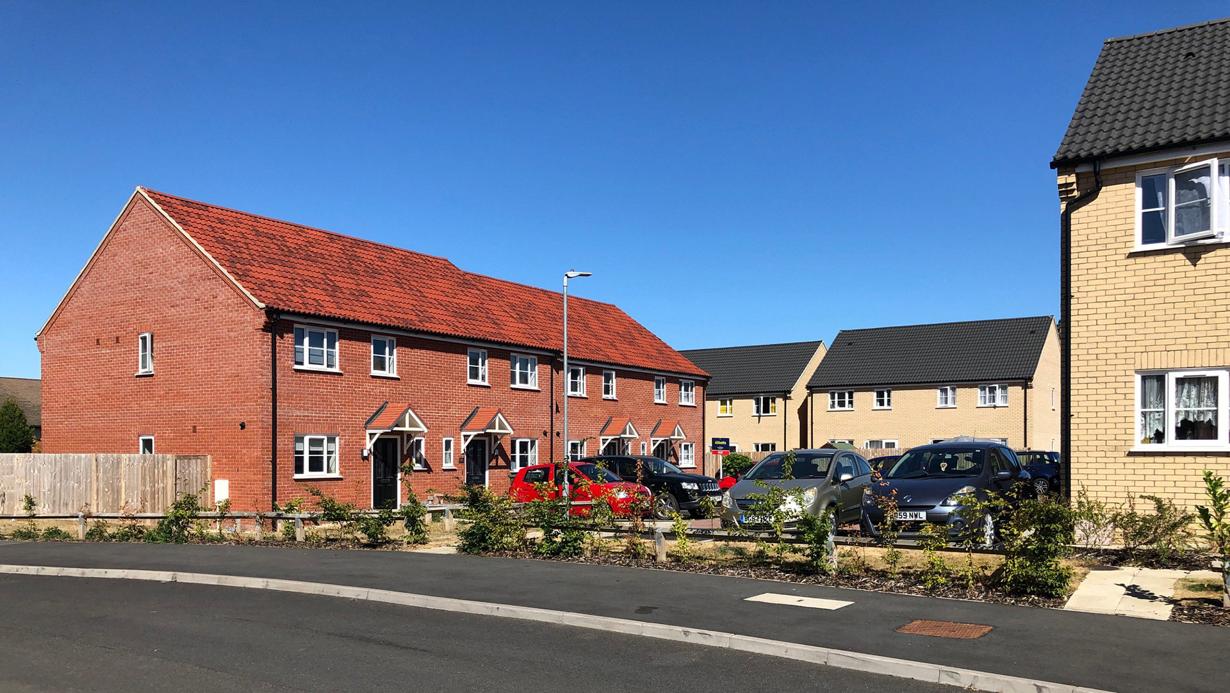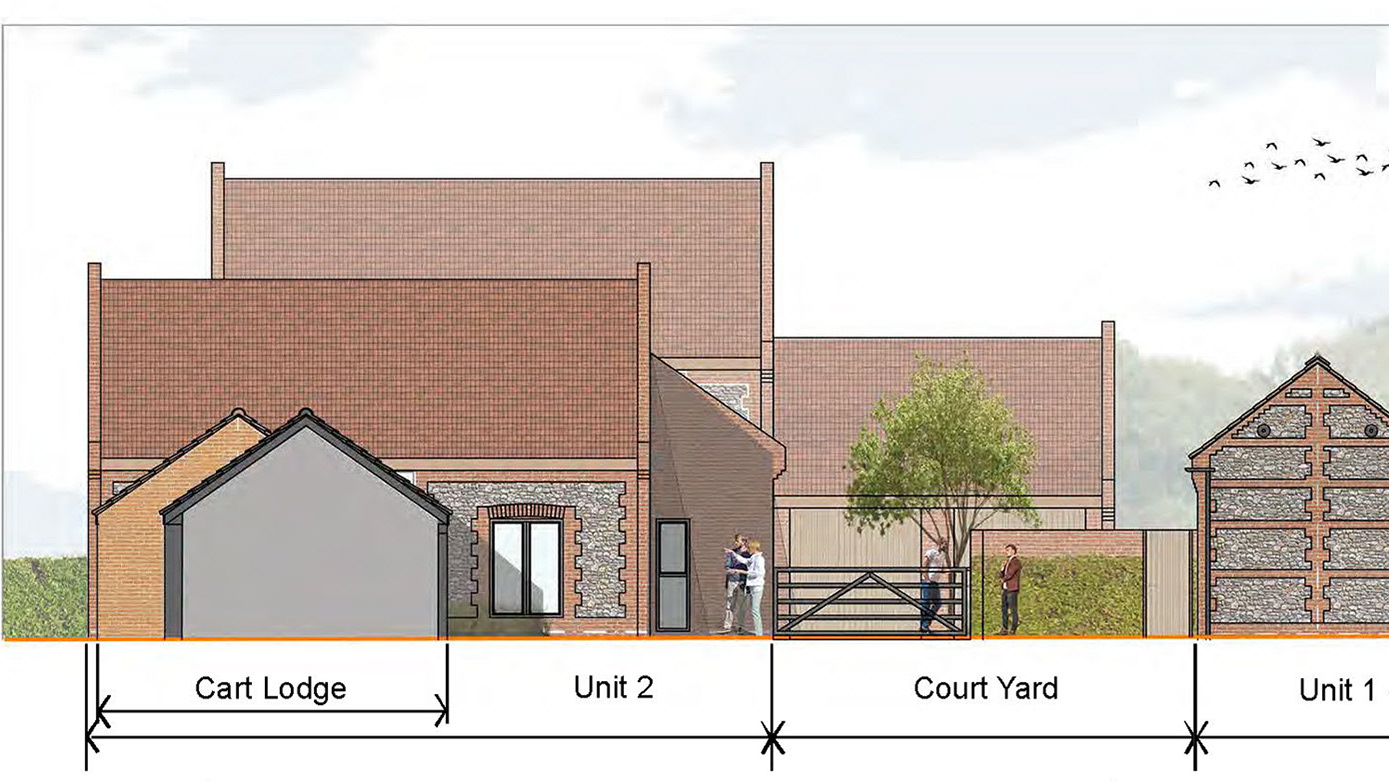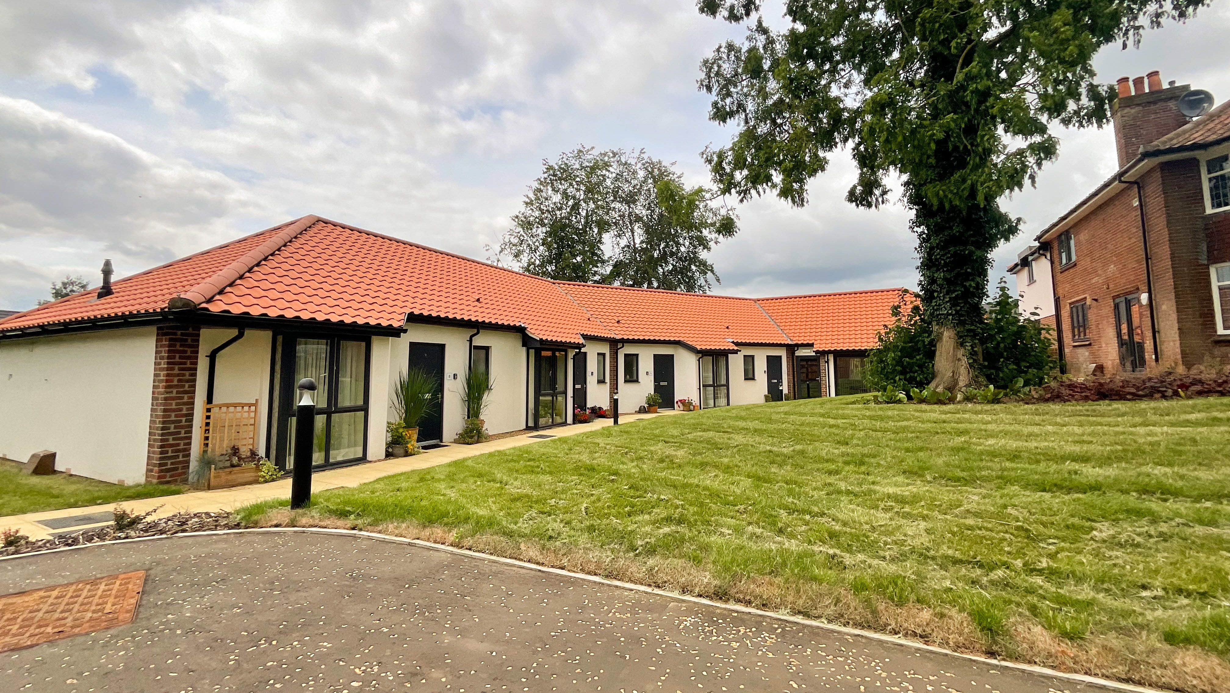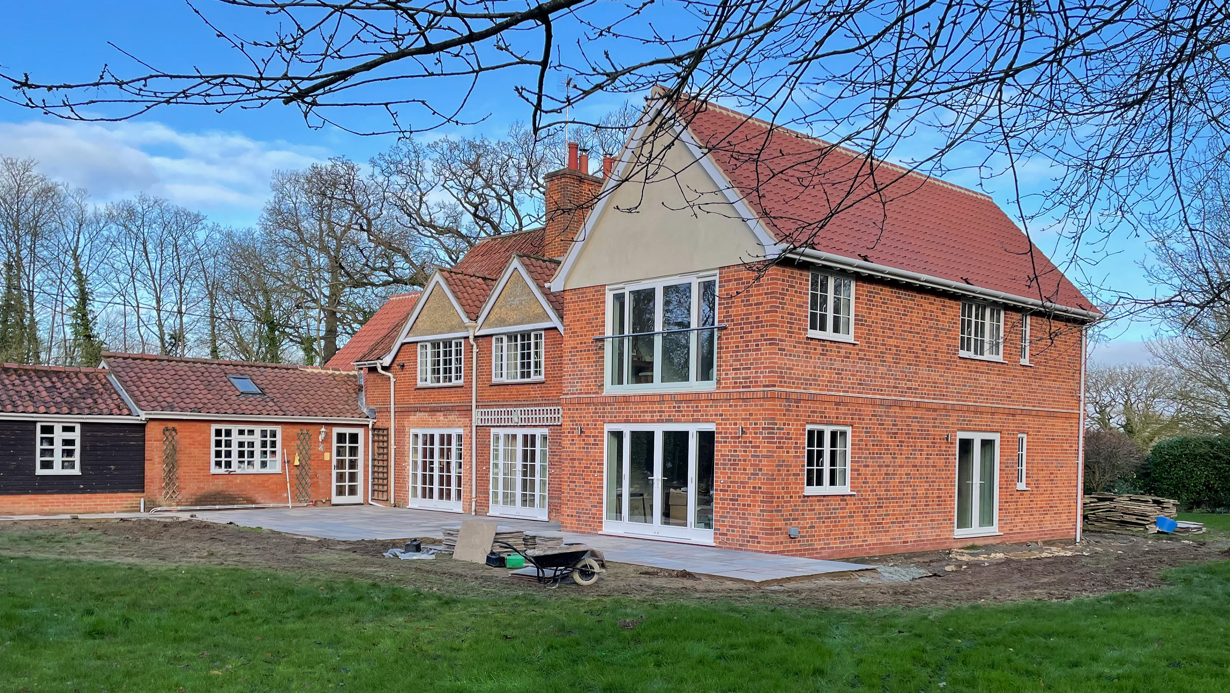• Conversion of existing open walled exercise yard and toilet block into single storey flat roof accommodation including family, Gun, changing and Plant rooms
• Removal of existing oak framed balcony and relocation of existing gas cylinder cupboard
• New glazed link to connect the conversion with the existing house, including full-height narrow profile glazing, balcony over accessed from existing balcony door, monopitch metal roofing and clerestory windows
• External works to include re-configuration of steps and making good of patio area etc.
Finished Project
Site Plan Proposed
Isometrics Proposed
Context Renders
Proposed Elevations
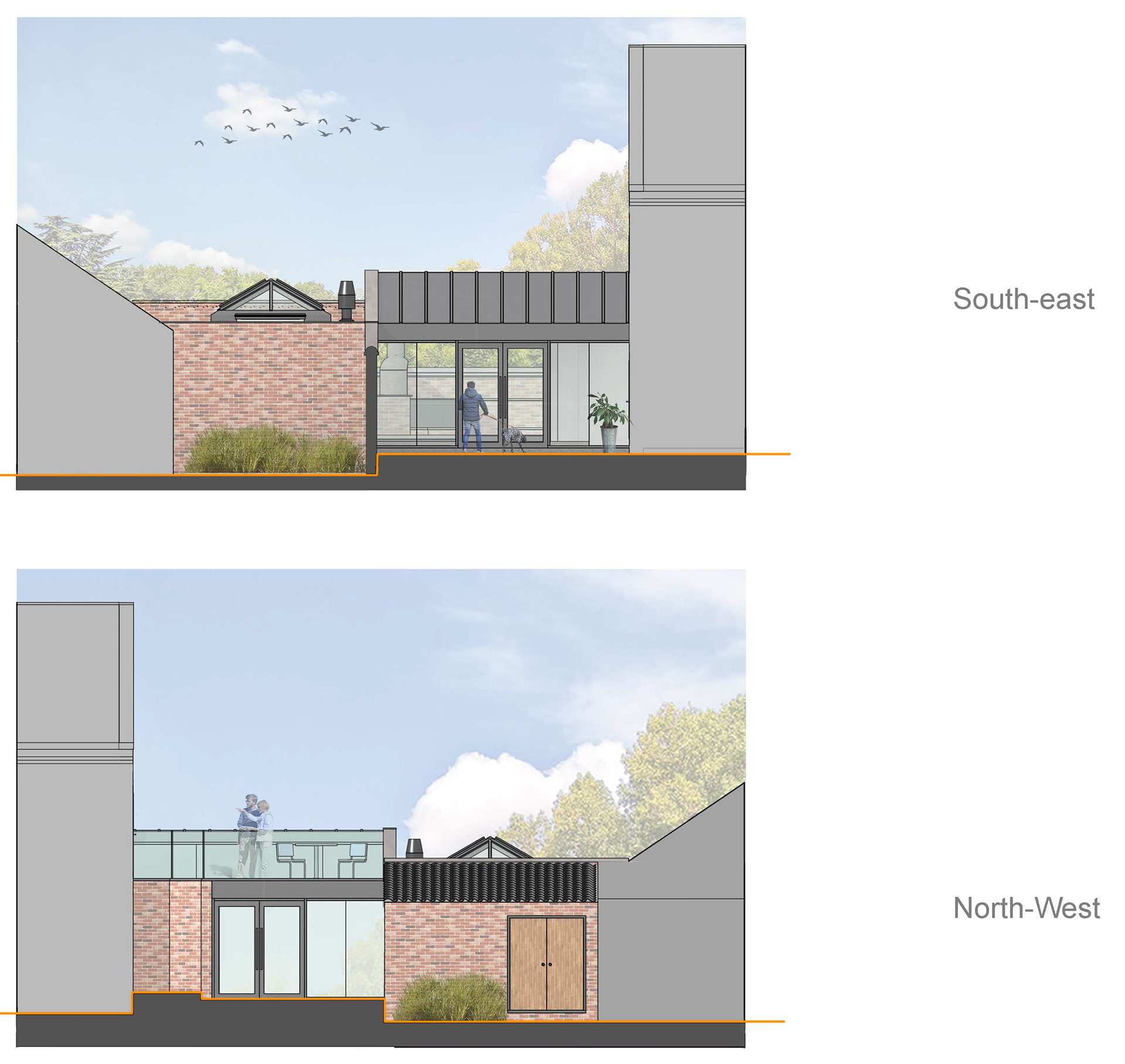
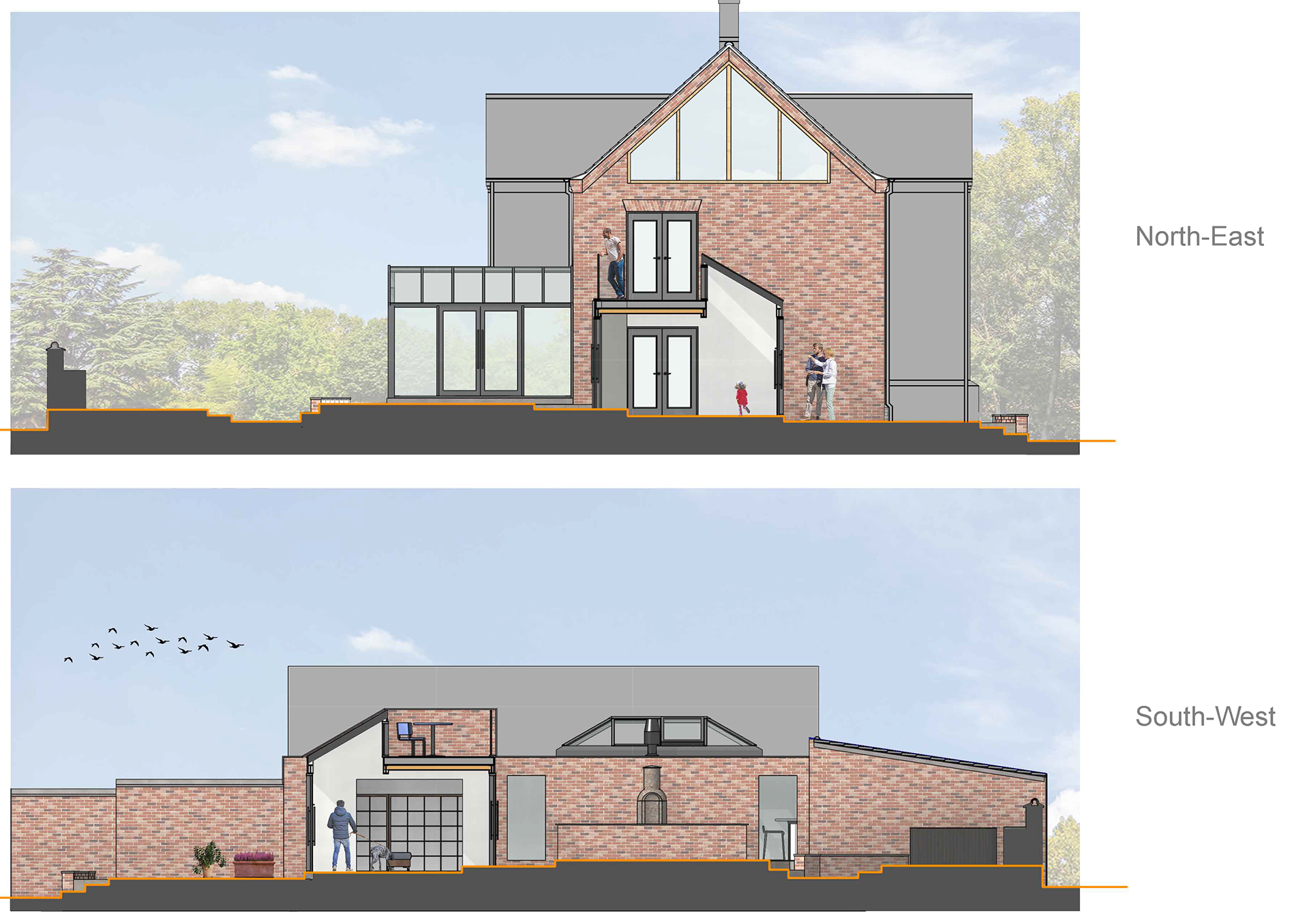
Proposed Plans
