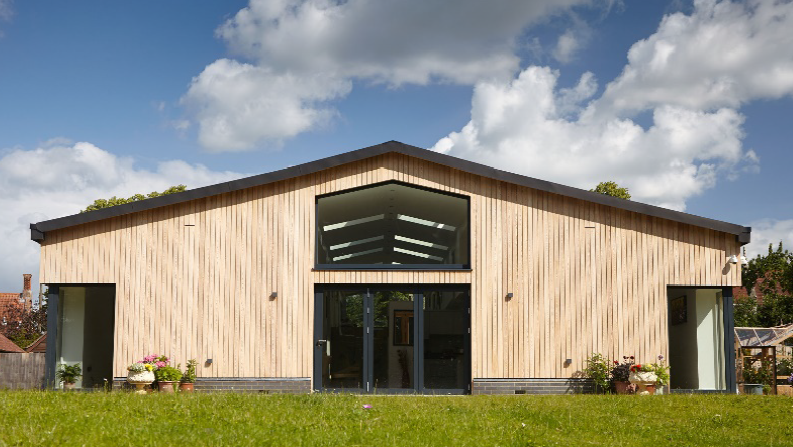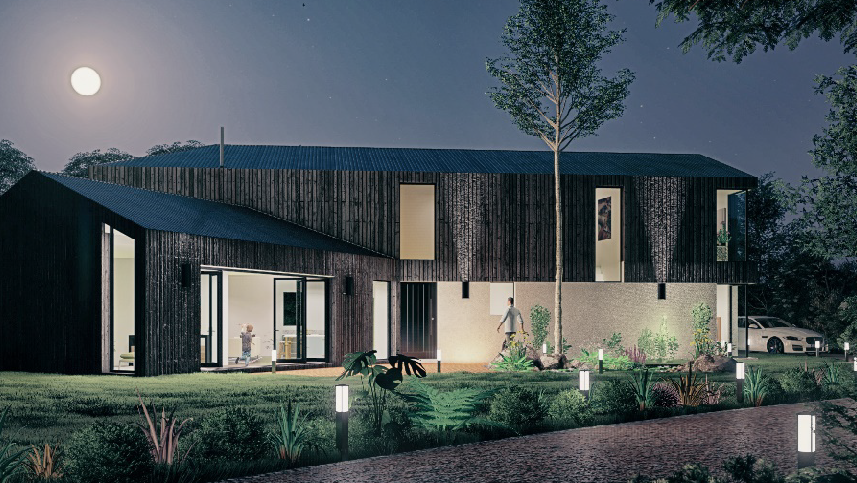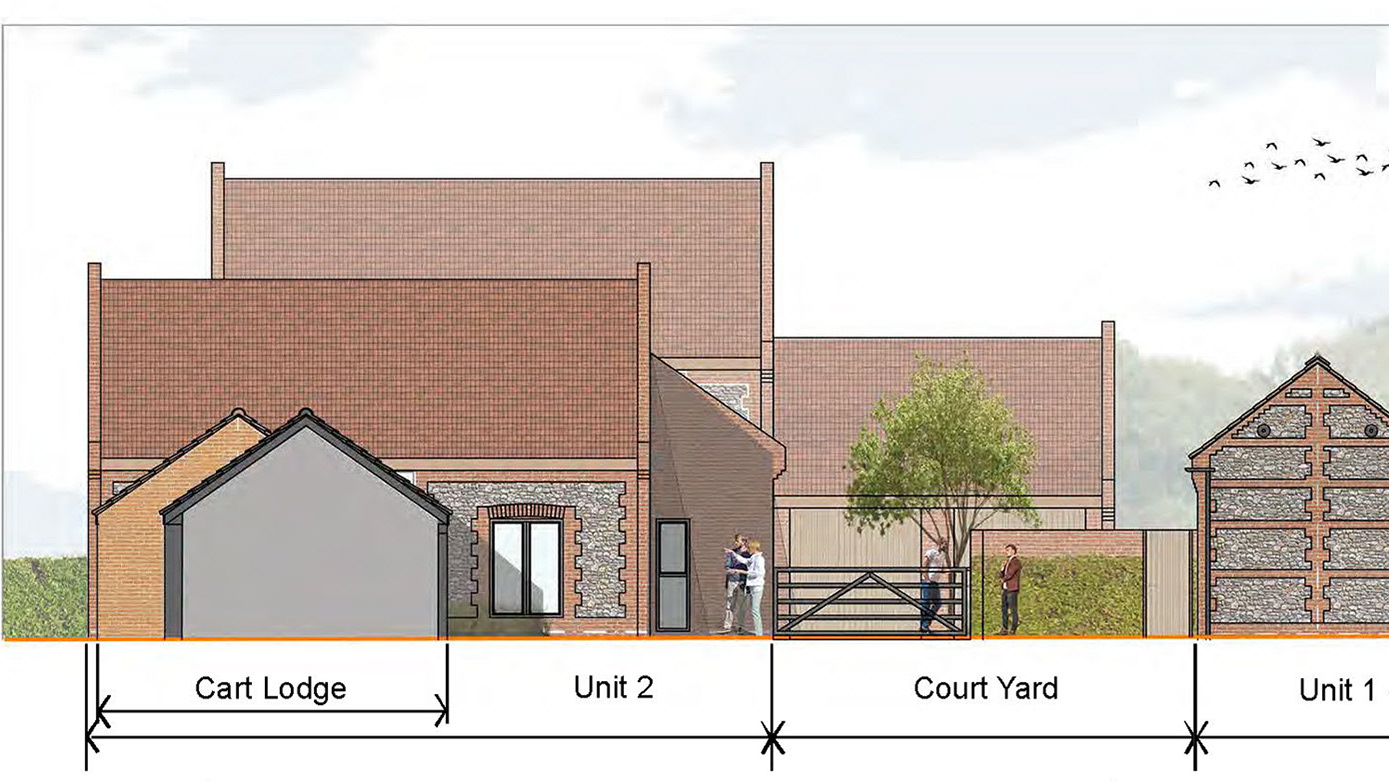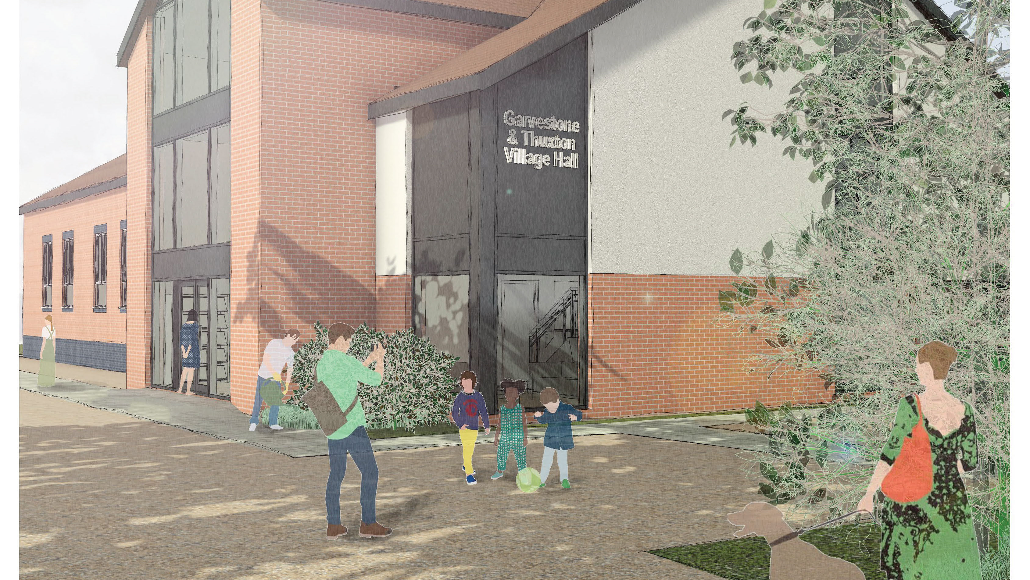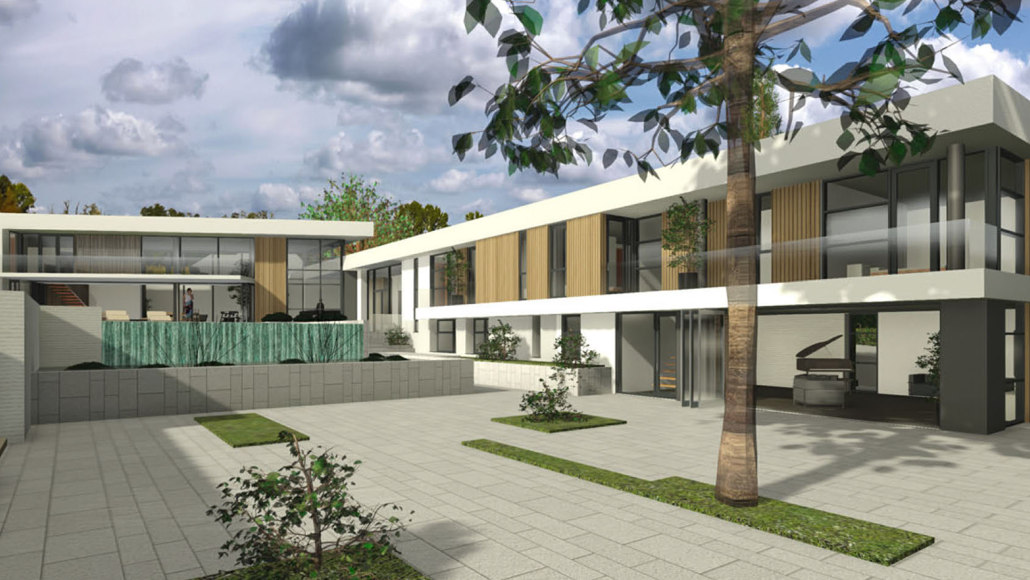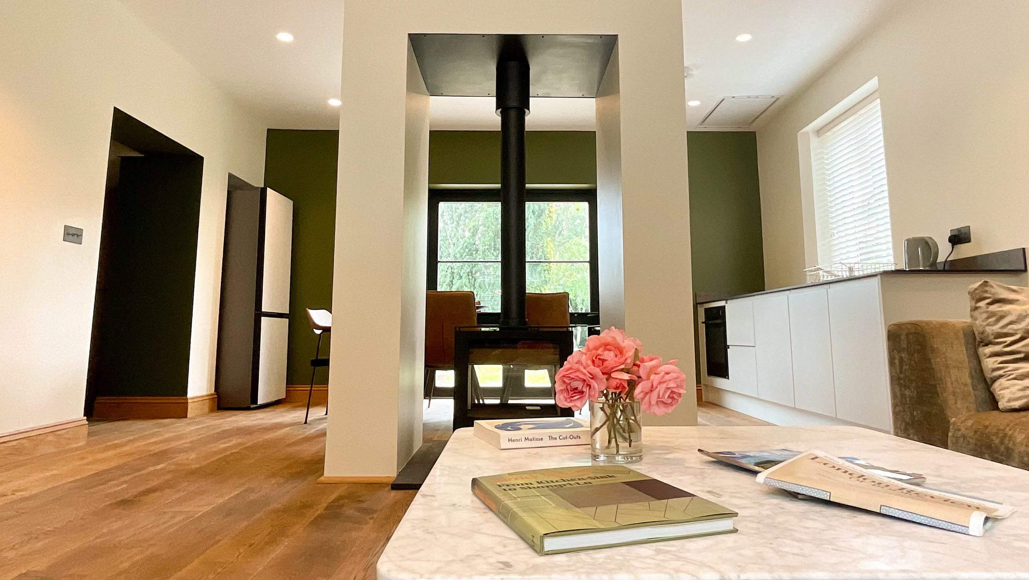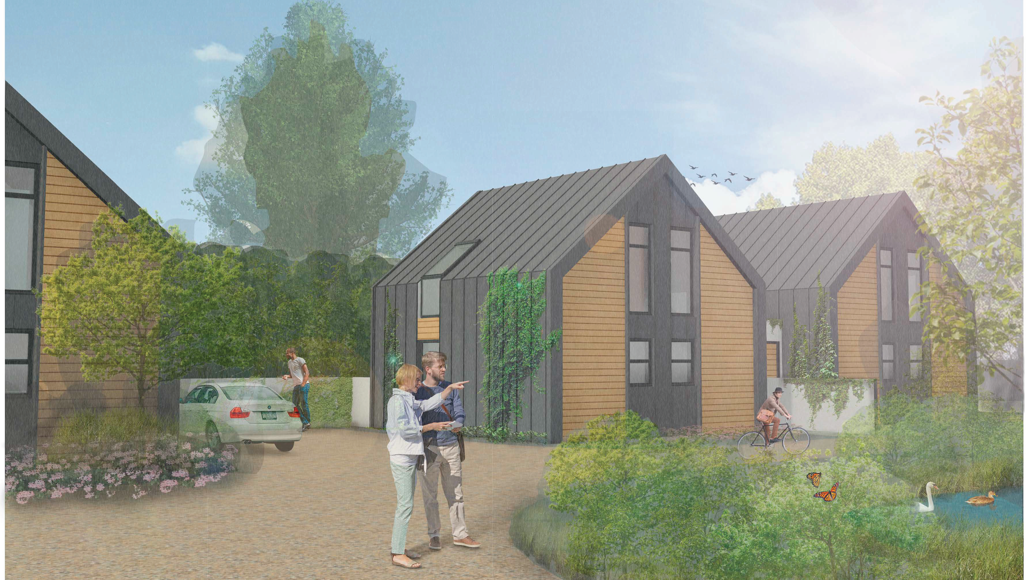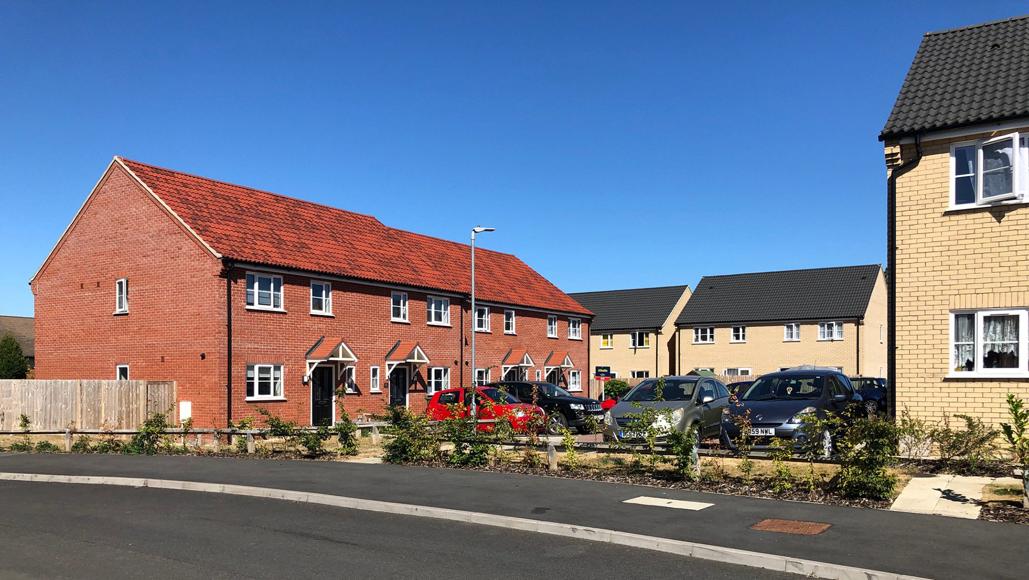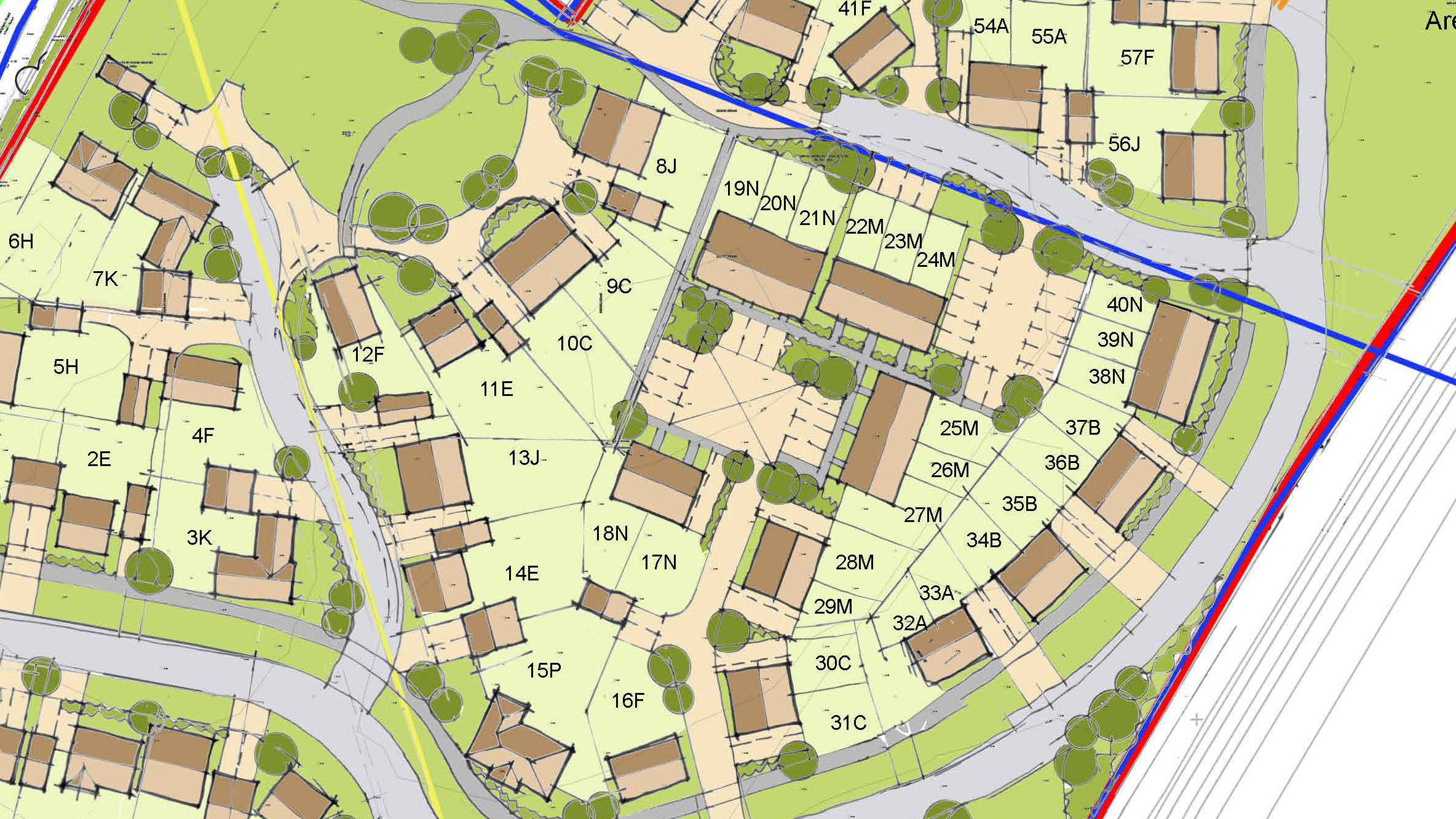The Old Nag’s Head is an early 16th. century Grade-II listed farmhouse, comprising 3 storeys and constructed in rendered timber frame, partially replaced with flint and brick, and thatched roof.
The proposal is for a rear 1.5-storey extension, also incorporating and extending the existing Annex to a second storey with listed building consent repairs and improvements to the main house
The proposal is for a rear 1.5-storey extension, also incorporating and extending the existing Annex to a second storey with listed building consent repairs and improvements to the main house
Existing property
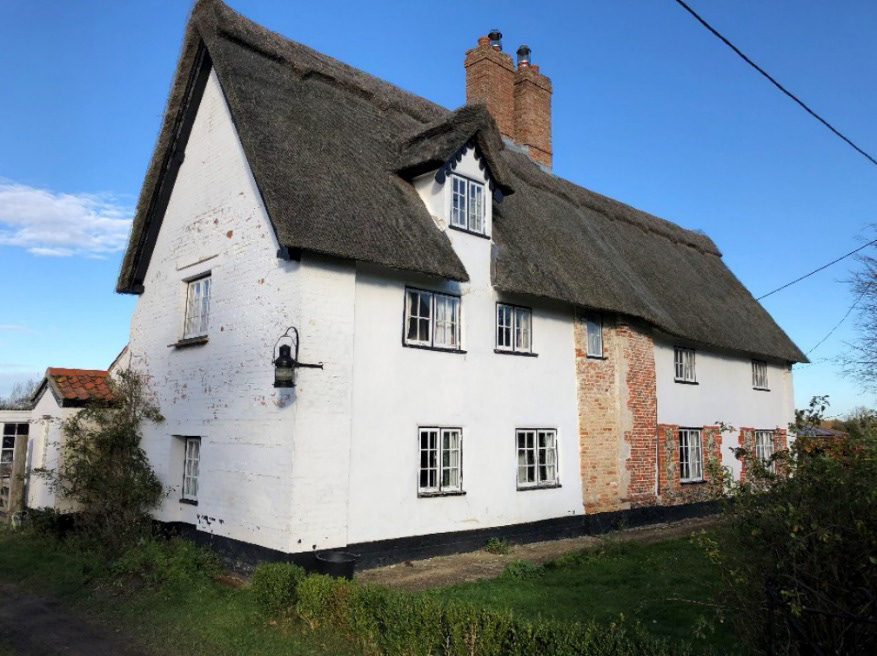

Existing Elevation
Proposed Elevations
Proposed Floor Plans
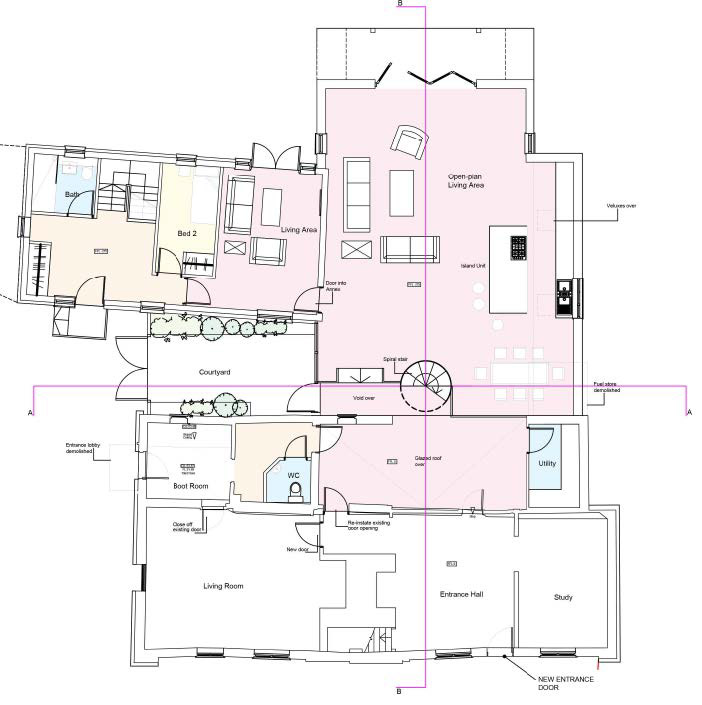
Ground Floor
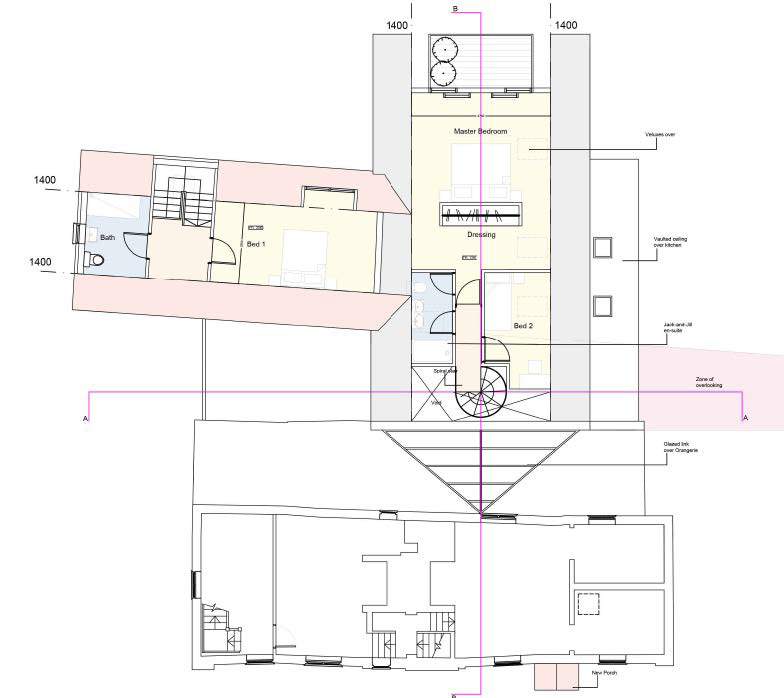
First Floor
Proposed Section
Proposed Site-Plan


